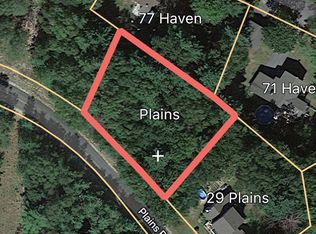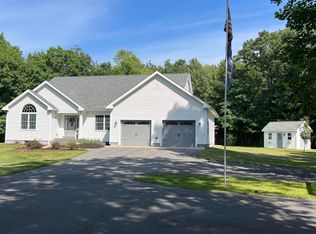Sold for $354,000 on 09/26/23
$354,000
196 Plains Rd, Peru, NY 12972
4beds
1,682sqft
Single Family Residence
Built in 2006
6.24 Acres Lot
$380,400 Zestimate®
$210/sqft
$2,707 Estimated rent
Home value
$380,400
$361,000 - $399,000
$2,707/mo
Zestimate® history
Loading...
Owner options
Explore your selling options
What's special
Beautiful home in picturesque setting! The perfect backyard for enjoying your morning coffee or sitting around a campfire. Over 6 acres of privacy! Open concept eat-in kitchen & living room with ample natural light. Hickory cabinets & tile floors. Living room boasts cozy woodstove for those Adirondack winter nights & luxury vinyl flooring. Formal dining room would make a perfect office or study if preferred. 1st floor primary Suite with 3 additional bedrooms & 2nd full bathroom upstairs. Charming wood accents throughout! White Pine Clapboard Siding, Full, poured concrete basement for storage or whatever your needs may be. Large storage barn with metal roof. Boiler is about 6 years old. Radiant in-floor heat on main level. Hot water baseboard heat upstairs. Easy Commute to Plattsburgh. Under 5 min to Lake Champlain, Port Kent Beach, Harmony Golf Course!
Zillow last checked: 8 hours ago
Listing updated: August 26, 2024 at 10:24pm
Listed by:
Kira Witherwax,
RE/MAX North Country
Bought with:
Penny Daniels, 10401305911
Coldwell Banker Whitbeck Assoc. Plattsburgh
Source: ACVMLS,MLS#: 200102
Facts & features
Interior
Bedrooms & bathrooms
- Bedrooms: 4
- Bathrooms: 3
- Full bathrooms: 2
- 1/2 bathrooms: 1
- Main level bathrooms: 2
- Main level bedrooms: 1
Bedroom 2
- Features: Luxury Vinyl
- Level: Second
- Area: 190.4 Square Feet
- Dimensions: 11.2 x 17
Bedroom 3
- Description: Faces front
- Features: Luxury Vinyl
- Level: Second
- Area: 147.66 Square Feet
- Dimensions: 13.8 x 10.7
Bedroom 4
- Description: Facing front
- Features: Luxury Vinyl
- Level: Second
- Area: 155.68 Square Feet
- Dimensions: 11.2 x 13.9
Primary bathroom
- Features: Luxury Vinyl
- Level: First
- Area: 214.4 Square Feet
- Dimensions: 13.4 x 16
Bathroom
- Description: 1/2 Bath
- Features: Ceramic Tile
- Level: First
- Area: 45 Square Feet
- Dimensions: 5 x 9
Bathroom 2
- Features: Ceramic Tile
- Level: Second
- Area: 36 Square Feet
- Dimensions: 6 x 6
Dining room
- Features: Luxury Vinyl
- Level: First
- Area: 140.97 Square Feet
- Dimensions: 12.7 x 11.1
Kitchen
- Features: Ceramic Tile
- Level: First
- Area: 183.4 Square Feet
- Dimensions: 14 x 13.1
Laundry
- Features: Ceramic Tile
- Level: First
- Area: 27.54 Square Feet
- Dimensions: 5.1 x 5.4
Living room
- Features: Luxury Vinyl
- Level: First
- Area: 250.21 Square Feet
- Dimensions: 19.1 x 13.1
Heating
- Baseboard, Hot Water, Propane, Radiant Floor
Cooling
- None
Appliances
- Included: Dishwasher, Dryer, Gas Oven, Gas Range, Refrigerator, Washer
- Laundry: Gas Dryer Hookup, Laundry Room
Features
- Ceiling Fan(s), Eat-in Kitchen, Master Downstairs
- Flooring: Luxury Vinyl, Tile
- Windows: ENERGY STAR Qualified Windows, Vinyl Clad Windows
- Basement: Concrete,Exterior Entry,Full,Interior Entry
- Number of fireplaces: 1
- Fireplace features: Living Room, Wood Burning
Interior area
- Total structure area: 2,682
- Total interior livable area: 1,682 sqft
- Finished area above ground: 1,682
- Finished area below ground: 0
Property
Parking
- Total spaces: 10
- Parking features: Additional Parking, Driveway, Gravel, No Garage, Off Street, Open, Parking Pad
- Uncovered spaces: 10
Features
- Levels: Two
- Stories: 2
- Patio & porch: Covered, Front Porch, Patio, Porch
- Exterior features: Lighting
- Pool features: None
- Spa features: None
- Fencing: None
- Has view: Yes
- View description: Trees/Woods
- Body of water: None
Lot
- Size: 6.24 Acres
- Features: Back Yard, Front Yard, Level, Many Trees, Private, Secluded
- Topography: Level
Details
- Additional structures: Barn(s)
- Parcel number: 294.113.5
- Zoning: Residential
Construction
Type & style
- Home type: SingleFamily
- Architectural style: Cabin,Cape Cod
- Property subtype: Single Family Residence
Materials
- Clapboard, Frame, Wood Siding
- Foundation: Poured
- Roof: Asphalt
Condition
- Year built: 2006
Utilities & green energy
- Sewer: Septic Tank
- Water: Well Drilled
- Utilities for property: Cable Available, Electricity Connected, Internet Available
Community & neighborhood
Location
- Region: Peru
- Subdivision: None
Other
Other facts
- Listing agreement: Exclusive Right To Sell
- Listing terms: Cash,Conventional,FHA,USDA Loan,VA Loan
- Road surface type: Paved
Price history
| Date | Event | Price |
|---|---|---|
| 9/26/2023 | Sold | $354,000+8.9%$210/sqft |
Source: | ||
| 7/31/2023 | Pending sale | $325,000$193/sqft |
Source: | ||
| 7/27/2023 | Listed for sale | $325,000$193/sqft |
Source: | ||
Public tax history
| Year | Property taxes | Tax assessment |
|---|---|---|
| 2024 | -- | $255,200 +3% |
| 2023 | -- | $247,800 +42.8% |
| 2022 | -- | $173,500 |
Find assessor info on the county website
Neighborhood: 12972
Nearby schools
GreatSchools rating
- 7/10Peru Intermediate SchoolGrades: PK-5Distance: 5.9 mi
- 4/10PERU MIDDLE SCHOOLGrades: 6-8Distance: 5.9 mi
- 6/10Peru Senior High SchoolGrades: 9-12Distance: 5.9 mi

