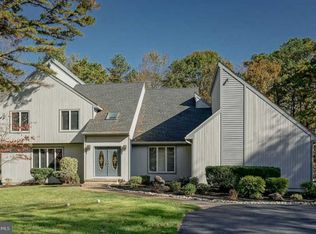Don't miss out on this custom built and recently renovated approximately 4,000 Int. SqFt, 4 Bedroom, 3.5 Bath home situated on nearly 1.5 acres that is highlighted by the finished walkout Basement, oversized 3 car Garage, and in-ground pool with brand new liner (2019). This stately home sits back far off the road up the new asphalt driveway that circles around at the front entry as well as it wraps around to the oversized side entry 3 car Garage. The professionally landscaped grounds are a breeze to maintain with the irrigation system. The welcoming front covered front entry porch opens into the spacious Living room with it's refinished Cherry wood flooring, upgraded Oak stairs to the 2nd floor and recessed lighting above. This area opens to the breathtaking gourmet Kitchen that features custom Mouser 42 inch raised panel cabinetry with soft close doors & drawers, Granite counters, huge center island with seating with Granite, Sub Zero built-in refrigerator, Viking Stainless Steel range, walk-in Pantry, Stainless Steel appliances, butler pantry, refinished Cherry wood flooring and recessed lighting to accent this beautiful Kitchen. This area opens to the formal Dining room with a 2 sided fireplace that opens to the huge family room with a cedar cathedral ceiling with exposed beams and a floor to ceiling stone fireplace. Perfect spot to relax snuggled up to on those cold Winter days. This area also features a loft area above. The 1st floor also features a rear mudroom with walk-in closet, powder room and inside access to the oversized 3 car garage with finished walls and floors. Two rear doors lead out to the huge Patio that overlooks the large vinyl fenced rear yard, gazebo and an oversized in-ground pool with a brand new liner being installed 2019. Perfect setup to host those Summertime BBQ's. The 2nd floor features 3 of the 4 huge Bedrooms that all have walk-in closets. Through the double doors into the Master Bedroom suite with cathedral ceiling with 2 walk-in closets that combined are about 38 feet long. The tiled master Bath features new double vanity sinks, 2 person Jacuzzi tub and tiled shower stall. This floor also features a tiled hall Bath, a convenient Laundry room and the 2nd floor loft overlooking the Family room below. The 3rd floor features the 21 x 21 4th Bedroom with 11 ft. high ceilings and another walk-in closet. The unfinished walk-in attic area features 1 of the 2 brand new zoned gas high efficient HVAC systems. Another bonus feature is the finished walkout Basement features a full Bath with shower and steps out to the rear Patio & pool area. This is the perfect setup for a pool Bath and changing area for those Summertime BBQ's. This great space is setup as a game room with tile flooring, walk-in closet, steel I-beam construction, french drain with 2 sumps, Den area, and the 2nd brand new zoned high efficient gas HVAC systems. Additional features are a new roof, Andersen windows and doors throughout, and a safety stretch pool cover. The property is located near Rowan University, Rowan Boulevard, more shopping stores that you could possibly need, restaurants galore, home improvement centers, movie theaters, great Washington Twp school system, Rt 55, and AC Expressway to be in the City or Jersey Shore within minutes. Hurry before this one is gone! 2020-05-15
This property is off market, which means it's not currently listed for sale or rent on Zillow. This may be different from what's available on other websites or public sources.
