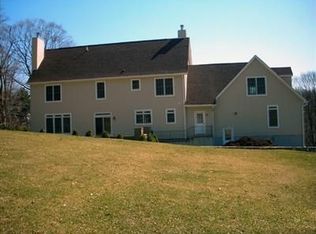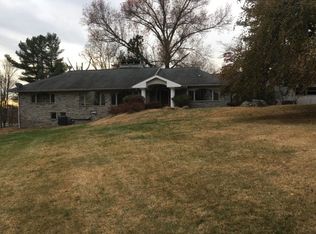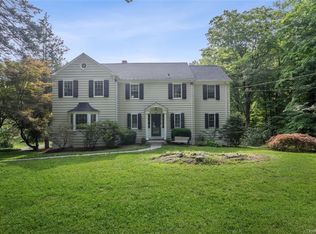Sold for $999,000
$999,000
196 Pinesbridge Road, Ossining, NY 10562
4beds
2,700sqft
Single Family Residence, Residential
Built in 1868
3.75 Acres Lot
$1,013,000 Zestimate®
$370/sqft
$6,393 Estimated rent
Home value
$1,013,000
$912,000 - $1.12M
$6,393/mo
Zestimate® history
Loading...
Owner options
Explore your selling options
What's special
**FREE EGGS!** Seize the opportunity to own this incredible farmhouse, perfectly designed for those who dream of expansive property, vibrant gardens, lush fresh berries, and the delight of raising chickens right in your backyard. This enchanting antique farmhouse, originally built in 1868, has undergone a meticulous renovation that seamlessly integrates modern conveniences while preserving the classic architectural details that give it timeless appeal.
This spacious and inviting four-bedroom, four-bath Colonial farmhouse is nestled on a vast 3.75 acres of beautifully landscaped, park-like grounds. Its prime location offers the best of both worlds—tranquil country living combined with convenient access to major highways, making your commute to White Plains, NYC, and all of Westchester County a breeze.
Step into the heart of the home, where a newly renovated chef's kitchen awaits, equipped with stainless steel appliances and ample counter space, perfect for preparing gourmet meals. After dinner, relax in the comfort of one of the two cozy fireplaces, creating a warm ambiance for gatherings in the living room or den.
During the warmer months, the outdoor experience delights with a fully equipped kitchen that invites you to host summer cookouts, all while enjoying views of the expansive yard. Take a refreshing dip in the stunning gunite pool—your personal oasis for relaxation and fun.
This unique home goes beyond traditional expectations, featuring a finished lower level designed for entertainment and leisure, complete with a spacious home gym, a cozy movie-watching area, and inviting spaces for relaxation or hobbies.
Every corner of this exquisite home boasts impeccable stonework, original moldings, and fine craftsmanship—details that showcase artistry that simply can't be replicated in today's construction. Explore the nearby attractions of Millbrook, Teatown, and Croton, all easily accessible for leisurely strolls or short drives.
This exceptional property is more than just a house; it’s a lifestyle waiting for you. Don’t miss your chance to experience a home that embodies charm, comfort, and endless possibilities—it's truly a must-see!
Zillow last checked: 8 hours ago
Listing updated: July 16, 2025 at 12:26pm
Listed by:
Cindy Kief 914-772-7880,
Corcoran Legends Realty 914-591-5600
Bought with:
Eric Schatz, 10491206938
Schatz Realty Group
Source: OneKey® MLS,MLS#: 846399
Facts & features
Interior
Bedrooms & bathrooms
- Bedrooms: 4
- Bathrooms: 4
- Full bathrooms: 4
Other
- Description: Entry, Living room with fireplace, Dining room, Eat-in Kitchen, Den/Office/Bedroom, Laundry room, Mudroom, Full Bath, Garage
- Level: First
Other
- Description: Primary Bedroom with ensuite Bath, walk-in closets, Bedroom, Bedroom, Hall Bath
- Level: Second
Other
- Description: Living room with fireplace, full bath, door out to backyard
- Level: Lower
Heating
- Oil, Propane, Steam
Cooling
- Central Air, Wall/Window Unit(s)
Appliances
- Included: Dishwasher, Dryer, Oven, Refrigerator, Stainless Steel Appliance(s), Washer
- Laundry: Laundry Room
Features
- First Floor Bedroom, First Floor Full Bath, Breakfast Bar, Chandelier, Chefs Kitchen, Crown Molding, Double Vanity, Eat-in Kitchen, Entrance Foyer, Formal Dining, Primary Bathroom, Original Details
- Flooring: Hardwood
- Basement: Partially Finished
- Attic: Partial
- Number of fireplaces: 2
- Fireplace features: Basement, Living Room, Wood Burning
Interior area
- Total structure area: 2,996
- Total interior livable area: 2,700 sqft
Property
Parking
- Total spaces: 2
- Parking features: Driveway, Garage
- Garage spaces: 2
- Has uncovered spaces: Yes
Features
- Levels: Two
- Patio & porch: Covered, Patio, Porch
- Exterior features: Garden
- Has private pool: Yes
- Pool features: Fenced, In Ground
- Fencing: Back Yard
- Has view: Yes
- View description: Trees/Woods
Lot
- Size: 3.75 Acres
- Features: Back Yard, Borders State Land, Front Yard, Garden, Landscaped, Level, Private
Details
- Parcel number: 3600080012000020000015
- Special conditions: None
Construction
Type & style
- Home type: SingleFamily
- Architectural style: Colonial
- Property subtype: Single Family Residence, Residential
Materials
- Clapboard
Condition
- Updated/Remodeled
- Year built: 1868
- Major remodel year: 2017
Utilities & green energy
- Sewer: Septic Tank
- Water: Public
- Utilities for property: Electricity Connected, Water Connected
Community & neighborhood
Security
- Security features: Security System, Smoke Detector(s)
Location
- Region: Ossining
- Subdivision: New Castle
Other
Other facts
- Listing agreement: Exclusive Right To Sell
Price history
| Date | Event | Price |
|---|---|---|
| 7/16/2025 | Sold | $999,000-9.2%$370/sqft |
Source: | ||
| 6/18/2025 | Pending sale | $1,100,000$407/sqft |
Source: | ||
| 4/25/2025 | Listed for sale | $1,100,000+46.7%$407/sqft |
Source: | ||
| 4/12/2017 | Sold | $750,000-3.7%$278/sqft |
Source: | ||
| 3/9/2017 | Pending sale | $779,000$289/sqft |
Source: Coldwell Banker Residential Brokerage - Katonah, New York Office #4704779 Report a problem | ||
Public tax history
| Year | Property taxes | Tax assessment |
|---|---|---|
| 2024 | -- | $147,500 |
| 2023 | -- | $147,500 |
| 2022 | -- | $147,500 |
Find assessor info on the county website
Neighborhood: 10562
Nearby schools
GreatSchools rating
- NABrookside SchoolGrades: K-2Distance: 1.8 mi
- 5/10Anne M Dorner Middle SchoolGrades: 6-8Distance: 3.5 mi
- 4/10Ossining High SchoolGrades: 9-12Distance: 4 mi
Schools provided by the listing agent
- Elementary: Brookside
- Middle: Anne M Dorner Middle School
- High: Ossining High School
Source: OneKey® MLS. This data may not be complete. We recommend contacting the local school district to confirm school assignments for this home.
Get a cash offer in 3 minutes
Find out how much your home could sell for in as little as 3 minutes with a no-obligation cash offer.
Estimated market value$1,013,000
Get a cash offer in 3 minutes
Find out how much your home could sell for in as little as 3 minutes with a no-obligation cash offer.
Estimated market value
$1,013,000


