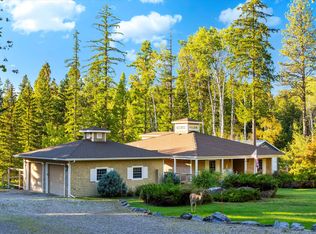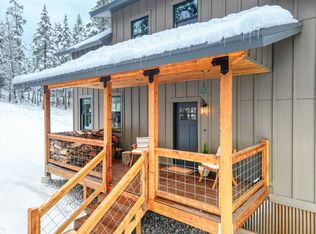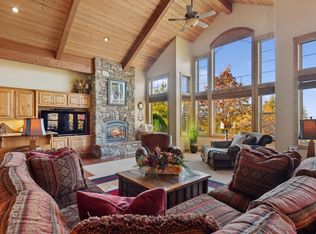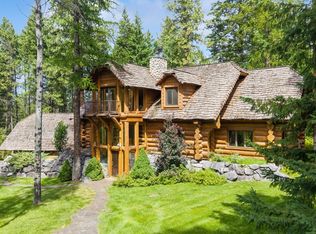Coveted location on Pine Needle Lane in Bigfork, experience tranquility and privacy from this beautiful home surrounded by mature pines and overlooking the Flathead River and Salish Mountains. The large back deck runs the full length of the living space, offering the opportunity to relish the western sunsets over the Flathead River valley, or take them in while cozying up in front of the fireplace and the floor-to-ceiling bank of windows in the living room. The home boasts 2600 square feet of living space with 3 bedrooms, 3 bathrooms, an office, and large sitting area on the upper level. Main level primary bedroom, a guest bedroom with private balcony, hardwood floors, an open floor plan, and a triple-car garage with overhead storage are more amenities you will love. You'll also appreciate the lush front lawn and easy landscaping, all conveniently located to Flathead Lake and the village of Bigfork. Seller is licensed real estate agent in CA.
Active under contract
$1,150,000
196 Pine Needle Ln, Bigfork, MT 59911
3beds
2,612sqft
Est.:
Single Family Residence
Built in 2001
1.08 Acres Lot
$1,103,100 Zestimate®
$440/sqft
$-- HOA
What's special
Triple-car garageOpen floor planLush front lawnLarge back deckMature pinesLarge sitting areaEasy landscaping
- 242 days |
- 402 |
- 15 |
Zillow last checked: 8 hours ago
Listing updated: November 24, 2025 at 03:53pm
Listed by:
Bill F Leininger 406-253-7333,
Dean & Leininger, Inc
Source: MRMLS,MLS#: 30046687
Facts & features
Interior
Bedrooms & bathrooms
- Bedrooms: 3
- Bathrooms: 3
- Full bathrooms: 2
- 3/4 bathrooms: 1
Heating
- Gas, Hot Water, Radiant
Cooling
- Ductless
Appliances
- Included: Dryer, Dishwasher, Microwave, Range, Refrigerator, Water Softener, Washer
Features
- Fireplace, Main Level Primary, Open Floorplan, Vaulted Ceiling(s), Walk-In Closet(s), Central Vacuum
- Basement: Crawl Space
- Number of fireplaces: 1
Interior area
- Total interior livable area: 2,612 sqft
- Finished area below ground: 0
Video & virtual tour
Property
Parking
- Total spaces: 3
- Parking features: Garage - Attached
- Attached garage spaces: 3
Features
- Levels: Two
- Patio & porch: Deck
- Has view: Yes
- View description: Mountain(s), Creek/Stream, Trees/Woods
- Has water view: Yes
- Water view: true
Lot
- Size: 1.08 Acres
- Features: Bluff, Front Yard, Sprinklers In Ground, Views
Details
- Parcel number: 07383523304070000
- Zoning: Residential
- Zoning description: R-1
- Special conditions: Standard
Construction
Type & style
- Home type: SingleFamily
- Architectural style: Other
- Property subtype: Single Family Residence
Materials
- Foundation: Poured
Condition
- New construction: No
- Year built: 2001
Utilities & green energy
- Sewer: Private Sewer, Septic Tank
- Water: Private, Well
- Utilities for property: Electricity Connected, Phone Connected
Community & HOA
Community
- Security: Security System
HOA
- Has HOA: No
Location
- Region: Bigfork
Financial & listing details
- Price per square foot: $440/sqft
- Tax assessed value: $857,900
- Annual tax amount: $4,086
- Date on market: 4/16/2025
- Cumulative days on market: 243 days
- Listing agreement: Exclusive Right To Sell
- Road surface type: Asphalt
Estimated market value
$1,103,100
$1.05M - $1.16M
$3,347/mo
Price history
Price history
| Date | Event | Price |
|---|---|---|
| 7/29/2025 | Price change | $1,150,000-4.2%$440/sqft |
Source: | ||
| 4/16/2025 | Listed for sale | $1,200,000$459/sqft |
Source: | ||
| 9/30/2024 | Listing removed | $1,200,000$459/sqft |
Source: | ||
| 8/4/2024 | Listed for sale | $1,200,000$459/sqft |
Source: | ||
Public tax history
Public tax history
| Year | Property taxes | Tax assessment |
|---|---|---|
| 2024 | $4,324 +4.9% | $857,900 |
| 2023 | $4,124 +12.1% | $857,900 +55.8% |
| 2022 | $3,680 | $550,500 |
Find assessor info on the county website
BuyAbility℠ payment
Est. payment
$5,360/mo
Principal & interest
$4459
Property taxes
$498
Home insurance
$403
Climate risks
Neighborhood: 59911
Nearby schools
GreatSchools rating
- 6/10Bigfork Elementary SchoolGrades: PK-6Distance: 1.8 mi
- 6/10Bigfork 7-8Grades: 7-8Distance: 1.8 mi
- 6/10Bigfork High SchoolGrades: 9-12Distance: 1.8 mi
- Loading




