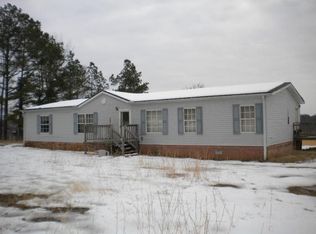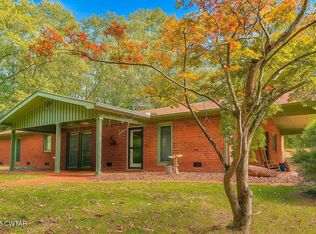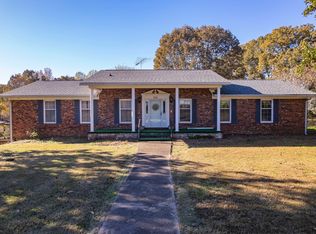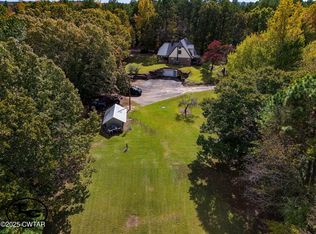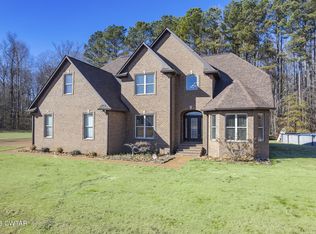Call David Chenoweth for your private showing. 62-Acre Property close to Jackson, TN with 43 acres in Madison County and 19 acres in Chester County. County taxes only. This property features an 840 square foot, 2 bedroom house, 1 bath, at $400.00 a month with a long-term renter (Interior can be viewed after binding contract). Main house is a 3-bedroom, 2 bath ranch, 1577 square feet.18x24 detached garage with power, 24x38 wired shop with a 14x38 lean to. 24x30 building ready to be finished for that Mother-in-law, man cave space, or another rental, features septic, power and water connections. This property features a 20 foot X 20 foot pond. It also has 2 creeks that run through the backside of the property. Property has not had any trees removed in the past 20 years owner has had it. Property has some fencing that could be added to. Property has a well and propane systems. Property could be developed into horse, farm, hunting, additional buildings and additional rentals with no restrictions.
For sale
$479,900
196 Pierce Rd, Beech Bluff, TN 38313
5beds
2,417sqft
Est.:
Single Family Residence
Built in 1967
62 Acres Lot
$-- Zestimate®
$199/sqft
$-- HOA
What's special
Wired shopDetached garage
- 326 days |
- 2,380 |
- 99 |
Zillow last checked: 8 hours ago
Listing updated: November 06, 2025 at 09:25am
Listed by:
David Chenoweth,
Coldwell Banker Southern Realty 731-668-1777
Source: CWTAR,MLS#: 2501131
Tour with a local agent
Facts & features
Interior
Bedrooms & bathrooms
- Bedrooms: 5
- Bathrooms: 3
- Full bathrooms: 3
- Main level bathrooms: 3
- Main level bedrooms: 5
Primary bedroom
- Level: Main
- Area: 150
- Dimensions: 15.0 x 10.0
Bedroom
- Level: Main
- Area: 150
- Dimensions: 15.0 x 10.0
Bedroom
- Level: Main
- Area: 110
- Dimensions: 11.0 x 10.0
Den
- Level: Main
- Area: 221
- Dimensions: 17.0 x 13.0
Dining room
- Level: Main
- Area: 130
- Dimensions: 10.0 x 13.0
Kitchen
- Level: Main
- Area: 160
- Dimensions: 16.0 x 10.0
Living room
- Level: Main
- Area: 156
- Dimensions: 12.0 x 13.0
Heating
- Central, Fireplace(s), Forced Air, Propane, Space Heater
Cooling
- Central Air, Window Unit(s)
Appliances
- Included: Built-In Electric Oven, Dishwasher, Dryer, Electric Oven, Electric Water Heater, Exhaust Fan, Ice Maker, Microwave, Oven, Refrigerator, Self Cleaning Oven, Washer, Water Heater
- Laundry: Electric Dryer Hookup, Laundry Room, Sink, Washer Hookup
Features
- Bookcases, Crown Molding, Laminate Counters, Pantry, Tub Shower Combo, Walk-In Closet(s)
- Flooring: Carpet, Hardwood, Vinyl
- Windows: Aluminum Frames, Blinds
- Has basement: No
- Has fireplace: Yes
- Fireplace features: Propane
Interior area
- Total structure area: 2,417
- Total interior livable area: 2,417 sqft
Property
Parking
- Total spaces: 6
- Parking features: Asphalt, Concrete, Covered, Open
- Garage spaces: 1
- Carport spaces: 1
- Covered spaces: 2
- Uncovered spaces: 4
Accessibility
- Accessibility features: Accessible Approach with Ramp
Features
- Levels: One
- Patio & porch: Deck, Front Porch, Patio, Side Porch
- Fencing: Chain Link,Gate
Lot
- Size: 62 Acres
- Dimensions: 2700709
- Features: Agricultural, Farm, Garden, Pasture, Secluded, Wooded
Details
- Additional structures: Garage(s), Poultry Coop, Storage, Workshop
- Parcel number: 127 014.00
- Zoning description: Agriculture- Single Family
- Special conditions: Standard
Construction
Type & style
- Home type: SingleFamily
- Architectural style: Craftsman
- Property subtype: Single Family Residence
Materials
- Brick, Wood Siding
- Roof: Metal
Condition
- false
- New construction: No
- Year built: 1967
Utilities & green energy
- Electric: 200+ Amp Service, Circuit Breakers
- Sewer: Septic Tank
- Water: Shared Well
- Utilities for property: Electricity Available, Phone Available, Water Available, Propane
Community & HOA
Community
- Security: Smoke Detector(s)
- Subdivision: None
HOA
- Has HOA: No
Location
- Region: Beech Bluff
Financial & listing details
- Price per square foot: $199/sqft
- Tax assessed value: $324,100
- Annual tax amount: $1,067
- Date on market: 3/20/2025
- Listing terms: Cash,Conventional
- Road surface type: Asphalt
Estimated market value
Not available
Estimated sales range
Not available
$2,317/mo
Price history
Price history
| Date | Event | Price |
|---|---|---|
| 11/6/2025 | Price change | $479,900-4%$199/sqft |
Source: | ||
| 10/14/2025 | Price change | $499,900-3.9%$207/sqft |
Source: | ||
| 4/25/2025 | Price change | $520,000-2.8%$215/sqft |
Source: | ||
| 3/20/2025 | Listed for sale | $535,000+1.9%$221/sqft |
Source: | ||
| 3/3/2025 | Listing removed | $525,000$217/sqft |
Source: | ||
Public tax history
Public tax history
| Year | Property taxes | Tax assessment |
|---|---|---|
| 2024 | $1,067 -15.3% | $56,975 -15.3% |
| 2023 | $1,260 | $67,275 |
| 2022 | $1,260 +41.7% | $67,275 +77.7% |
Find assessor info on the county website
BuyAbility℠ payment
Est. payment
$2,647/mo
Principal & interest
$2271
Property taxes
$208
Home insurance
$168
Climate risks
Neighborhood: 38313
Nearby schools
GreatSchools rating
- 4/10Rose Hill SchoolGrades: PK-8Distance: 8.6 mi
- 2/10Liberty Technology Magnet High SchoolGrades: 9-12Distance: 12.7 mi
Schools provided by the listing agent
- District: Jackson Madison Consolidated District
Source: CWTAR. This data may not be complete. We recommend contacting the local school district to confirm school assignments for this home.
- Loading
- Loading
