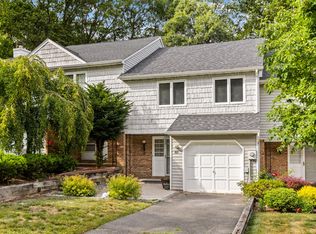Beautiful turn-key end unit - nothing to do but move in! Large new eat-in kitchen w/granite counter tops, s/s appliances, gas stove, c/t floor & sliders to deck. Gorgeous new bathrooms boastbeautiful new tile, new windows & new ceramic tile in foyer. Gleaming cherry hardwood floors in living room, dining room & bedrooms. The living room boasts a wood-burning fireplace and a wall of windows that bathes the room in natural light. A family room is located on the ground level along with the laundry room. Enjoy the heated pool, tennis courts, clubhouse & playground. Close to public transportation & major highways. Don't miss this great opportunity!
This property is off market, which means it's not currently listed for sale or rent on Zillow. This may be different from what's available on other websites or public sources.
