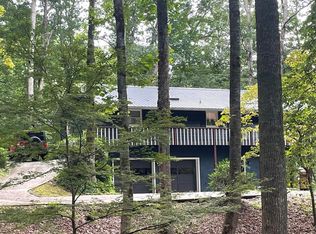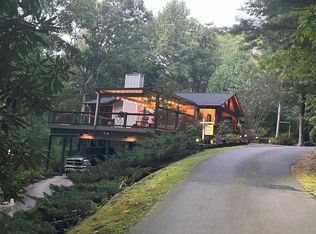This GORGEOUS LOG HOME sits on the top of the hill by itself in a wonderful NATURE setting & has ALL the AMENITIES you could ask for! This 1994 built LOG HOME features a room downstairs not counted as a bedroom but has closet, TWO MASTER BEDROOM`S (on main & upper levels), hardwood floors, new central furnace & air, roof 3 years old, sunroom (280 sq ft), Stone gas fireplace, office 20`7 x 12`7, Generator (whole house Generac), underground owned propane tank, PAVED DRIVE & PARKING AREA, cathedral ceilings, Covered & Uncovered decks, one car garage with small workshop, wide staircases, tongue n groove walls, two new retaining walls recently added, walk in closets, quality wooden doors throughout home, central vac system , on demand hot water heater & much more. Schedule to see this great listing today. It won`t last long in todays market!
This property is off market, which means it's not currently listed for sale or rent on Zillow. This may be different from what's available on other websites or public sources.


