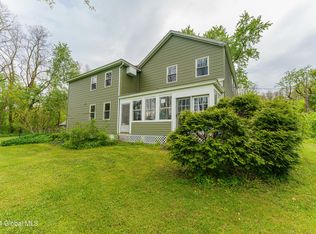**Drastic Price Reduction** So much in this 1880 Farmhouse. Several updates & additions since the late 90's. If privacy & a peaceful setting are what you like, take a look! Set on 1.4 acres this home boasts 4br, 3 full baths. The dining room is huge for entertaining. Zoned heating helps in this large home. The oversize 2 car garage has plenty of room for the outdoor toys. Located close to shopping, highways and the bike path. Set up a showing!
This property is off market, which means it's not currently listed for sale or rent on Zillow. This may be different from what's available on other websites or public sources.
