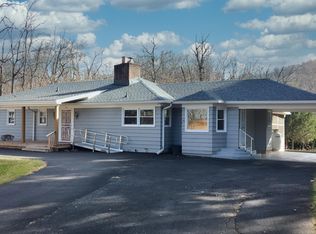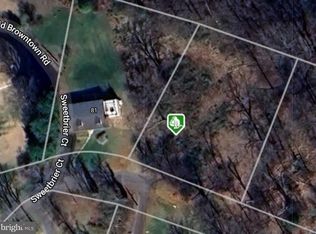Sold for $550,000
$550,000
196 Old Browntown Rd, Front Royal, VA 22630
4beds
1,919sqft
Single Family Residence
Built in 1953
2.09 Acres Lot
$-- Zestimate®
$287/sqft
$2,549 Estimated rent
Home value
Not available
Estimated sales range
Not available
$2,549/mo
Zestimate® history
Loading...
Owner options
Explore your selling options
What's special
Serene Mountain Retreat with Modern Comforts Escape to your own peaceful sanctuary at 196 Browntown Rd—where quiet charm meets stunning mountain views and easy access to all that the Blue Ridge and Shenandoah National Park have to offer. Set on 2.09 acres with direct access to park trails, this beautifully renovated 4-bedroom, 2-bath home offers the perfect mix of privacy, natural beauty, and convenience—just minutes from downtown Front Royal. Highlights: Breathtaking Setting: Nestled along the edge of Shenandoah National Park with panoramic views and a quiet, rural atmosphere—ideal for nature lovers and stargazers. Spacious, Stylish Living: Refinished hardwood floors, fully updated bathrooms, and a light-filled, open-concept main level create a warm and inviting interior. Gourmet Kitchen: Thoughtfully remodeled with a large island, new opening to the dining room, and upgraded finishes—perfect for cooking and entertaining. Outdoor Spaces: Enjoy a screened porch, stone patio, fenced garden, fire pit area, and deck overlooking the mountains. Lower-Level Bonus Space: Basement with egress windows and walk-out access, offering space for a rec room, office, or guest suite—plus ample storage. Modern Systems: New water line and softener, upgraded electrical and plumbing, whole-house generator, added insulation, and more for year-round comfort and peace of mind. Convenient Access: Paved driveway, structural updates including new chimney cap/crown, and proximity to shops, dining, and recreation in Front Royal. Whether you're looking for a full-time residence or a weekend getaway, this home delivers the serenity of rural living with all the modern upgrades you expect. Don’t miss this rare opportunity—schedule your visit today. The plat and a list of all upgrades are in agent documents.
Zillow last checked: 8 hours ago
Listing updated: May 30, 2025 at 09:01am
Listed by:
Kimberly Herrewig 703-501-0072,
CENTURY 21 New Millennium,
Co-Listing Agent: Whitney C Petrilli 540-878-1730,
CENTURY 21 New Millennium
Bought with:
Eric Diello, 0225237507
TTR Sotheby's International Realty
Source: Bright MLS,MLS#: VAWR2010428
Facts & features
Interior
Bedrooms & bathrooms
- Bedrooms: 4
- Bathrooms: 2
- Full bathrooms: 2
- Main level bathrooms: 2
- Main level bedrooms: 4
Primary bedroom
- Level: Main
- Area: 154 Square Feet
- Dimensions: 14 x 11
Bedroom 2
- Level: Main
- Area: 150 Square Feet
- Dimensions: 15 x 10
Bedroom 3
- Level: Main
- Area: 140 Square Feet
- Dimensions: 14 x 10
Bedroom 4
- Level: Main
- Area: 132 Square Feet
- Dimensions: 12 x 11
Breakfast room
- Level: Main
- Area: 91 Square Feet
- Dimensions: 13 x 7
Dining room
- Features: Flooring - HardWood
- Level: Main
- Area: 210 Square Feet
- Dimensions: 15 x 14
Family room
- Level: Lower
Foyer
- Features: Flooring - HardWood
- Level: Main
- Area: 81 Square Feet
- Dimensions: 9 x 9
Kitchen
- Features: Kitchen Island, Eat-in Kitchen
- Level: Main
- Area: 156 Square Feet
- Dimensions: 13 x 12
Living room
- Features: Fireplace - Wood Burning, Flooring - HardWood
- Level: Main
- Area: 238 Square Feet
- Dimensions: 17 x 14
Screened porch
- Level: Main
- Area: 240 Square Feet
- Dimensions: 20 x 12
Utility room
- Level: Lower
Heating
- Heat Pump, Radiant, Electric
Cooling
- Heat Pump, Humidity Control, Electric
Appliances
- Included: Microwave, Dishwasher, Humidifier, Ice Maker, Refrigerator, Cooktop, Washer, Water Heater, Range Hood, Water Treat System, Electric Water Heater
Features
- Eat-in Kitchen, Kitchen Island, Upgraded Countertops
- Flooring: Hardwood, Wood
- Basement: Heated,Interior Entry,Unfinished,Windows,Exterior Entry
- Number of fireplaces: 1
- Fireplace features: Mantel(s), Wood Burning
Interior area
- Total structure area: 3,838
- Total interior livable area: 1,919 sqft
- Finished area above ground: 1,919
- Finished area below ground: 0
Property
Parking
- Total spaces: 4
- Parking features: Driveway
- Uncovered spaces: 4
Accessibility
- Accessibility features: None
Features
- Levels: Two
- Stories: 2
- Patio & porch: Patio, Screened, Screened Porch
- Exterior features: Flood Lights
- Pool features: None
- Has view: Yes
- View description: Mountain(s), Panoramic, Trees/Woods
Lot
- Size: 2.09 Acres
- Features: Front Yard, Rear Yard, SideYard(s), Adjoins National Park
Details
- Additional structures: Above Grade, Below Grade
- Parcel number: 29A 1 7
- Zoning: R
- Special conditions: Standard
Construction
Type & style
- Home type: SingleFamily
- Architectural style: Ranch/Rambler
- Property subtype: Single Family Residence
Materials
- Brick
- Foundation: Other
Condition
- Very Good
- New construction: No
- Year built: 1953
- Major remodel year: 2022
Utilities & green energy
- Sewer: On Site Septic, Septic < # of BR
- Water: Public
Community & neighborhood
Location
- Region: Front Royal
- Subdivision: Belmont
HOA & financial
HOA
- Has HOA: Yes
- HOA fee: $100 annually
- Amenities included: None
- Services included: Other
- Association name: BELMONT PROPERTY OWNERS INCORPORATED
Other
Other facts
- Listing agreement: Exclusive Right To Sell
- Listing terms: Cash,FHA,VA Loan,Conventional
- Ownership: Fee Simple
Price history
| Date | Event | Price |
|---|---|---|
| 5/30/2025 | Sold | $550,000-2.7%$287/sqft |
Source: | ||
| 4/22/2025 | Contingent | $565,000$294/sqft |
Source: | ||
| 4/22/2025 | Listed for sale | $565,000$294/sqft |
Source: | ||
| 4/20/2025 | Contingent | $565,000$294/sqft |
Source: | ||
| 4/18/2025 | Price change | $565,000-1.7%$294/sqft |
Source: | ||
Public tax history
| Year | Property taxes | Tax assessment |
|---|---|---|
| 2024 | $2,799 +8.2% | $528,200 |
| 2023 | $2,588 +2.8% | $528,200 +37.4% |
| 2022 | $2,518 | $384,400 |
Find assessor info on the county website
Neighborhood: 22630
Nearby schools
GreatSchools rating
- 5/10Ressie Jeffries Elementary SchoolGrades: PK-5Distance: 0.5 mi
- 1/10Skyline Middle SchoolGrades: 6-8Distance: 0.8 mi
- 4/10Skyline High SchoolGrades: 9-12Distance: 0.5 mi
Schools provided by the listing agent
- District: Warren County Public Schools
Source: Bright MLS. This data may not be complete. We recommend contacting the local school district to confirm school assignments for this home.
Get pre-qualified for a loan
At Zillow Home Loans, we can pre-qualify you in as little as 5 minutes with no impact to your credit score.An equal housing lender. NMLS #10287.

