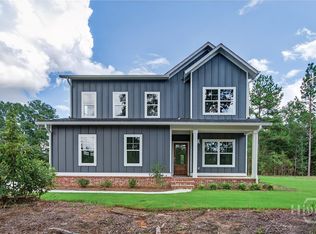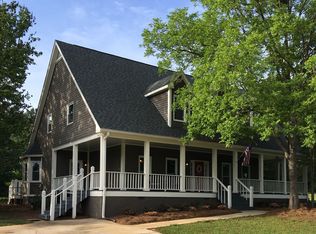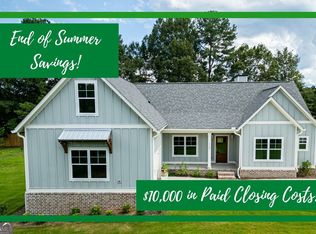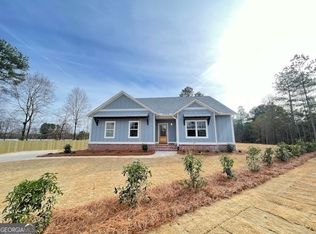Sold for $565,000
$565,000
196 New High Shoals Road, Watkinsville, GA 30677
4beds
2,364sqft
Single Family Residence
Built in 2024
0.69 Acres Lot
$582,800 Zestimate®
$239/sqft
$3,017 Estimated rent
Home value
$582,800
$554,000 - $612,000
$3,017/mo
Zestimate® history
Loading...
Owner options
Explore your selling options
What's special
END OF SUMMER SPECIAL!! BUILDER WILL PAY $10,000 OF BUYER'S CLOSING COSTS!! Very close to award winning Colham Ferry Elementary School! Introducing this charming 4 Bedroom/3.5 Bathroom featuring the 4th bedroom upstairs + full bath perfect for a teen/guest suite or home office by itself! This Waterbury plan features an open kitchen concept with cozy fireplace making it the perfect entertaining space. This kitchen features a massive center island too! It has a separate laundry room, formal dining room, living room and master suite with two additional bedrooms all on the main level. This new build includes custom kitchen cabinetry, antique pewter light fixtures, swirling Fantasy Brown granite countertops in kitchen, Dallas White granite in all bathrooms, tiled master bathroom floor and shower walls, freestanding soaker tub, full hardieboard exterior siding with brick skirt surround, and rocking chair front & back covered porches! All of these dynamic appointments are perfectly enveloped on a spacious 0.69 acre lot in downtown Watkinsville adorned with professionally installed landscaping with Bermuda sodded yard adding to its curb appeal. This home is conveniently located close to shops, restaurants, banks, gas stations, historic Rocket Field and Oconee Cultural Arts Foundation!
Zillow last checked: 9 hours ago
Listing updated: November 10, 2025 at 12:26pm
Listed by:
Lauren Denmark 912-312-4393,
Broad & Main Real Estate Group
Bought with:
Brandon Smith, 245810
Realty South
Source: Hive MLS,MLS#: CL335839 Originating MLS: Athens Area Association of REALTORS
Originating MLS: Athens Area Association of REALTORS
Facts & features
Interior
Bedrooms & bathrooms
- Bedrooms: 4
- Bathrooms: 4
- Full bathrooms: 3
- 1/2 bathrooms: 1
- Main level bathrooms: 3
- Main level bedrooms: 3
Bedroom 1
- Level: Main
- Dimensions: 0 x 0
Bedroom 1
- Level: Upper
- Dimensions: 0 x 0
Bedroom 2
- Level: Main
- Dimensions: 0 x 0
Bedroom 3
- Level: Main
- Dimensions: 0 x 0
Bathroom 1
- Level: Upper
- Dimensions: 0 x 0
Bathroom 1
- Level: Main
- Dimensions: 0 x 0
Bathroom 2
- Level: Main
- Dimensions: 0 x 0
Bathroom 3
- Level: Main
- Dimensions: 0 x 0
Heating
- Central, Electric
Cooling
- Central Air, Electric
Appliances
- Included: Some Electric Appliances, Dishwasher, Electric Water Heater, Microwave, Plumbed For Ice Maker, Range, Range Hood
- Laundry: Laundry Room, Washer Hookup, Dryer Hookup
Features
- Tray Ceiling(s), Ceiling Fan(s), Double Vanity, Entrance Foyer, Garden Tub/Roman Tub, Kitchen Island, Main Level Primary, Primary Suite, Pantry, Recessed Lighting, Split Bedrooms, Separate Shower, Programmable Thermostat
- Basement: None
- Number of fireplaces: 1
- Fireplace features: Factory Built, Great Room, Wood Burning Stove
- Common walls with other units/homes: No Common Walls
Interior area
- Total interior livable area: 2,364 sqft
Property
Parking
- Total spaces: 2
- Parking features: Attached, Garage, Garage Door Opener, Kitchen Level, Rear/Side/Off Street
- Garage spaces: 2
Features
- Levels: One
- Stories: 1
- Patio & porch: Deck, Front Porch
- Exterior features: Deck
Lot
- Size: 0.69 Acres
- Features: Back Yard, City Lot, Level, Open Lot, Private, Sprinkler System, Wooded
Details
- Parcel number: B 07 004B
- Zoning description: Single Family
- Special conditions: Standard
Construction
Type & style
- Home type: SingleFamily
- Architectural style: Ranch,Traditional
- Property subtype: Single Family Residence
Materials
- Brick, Other
- Foundation: Raised, Slab
- Roof: Asphalt
Condition
- New Construction
- New construction: Yes
- Year built: 2024
Details
- Builder name: JW York Homes
- Warranty included: Yes
Utilities & green energy
- Sewer: Septic Tank
- Water: Public
- Utilities for property: Cable Available, Underground Utilities
Community & neighborhood
Community
- Community features: Shopping, Street Lights, Sidewalks, Walk to School
Location
- Region: Watkinsville
- Subdivision: No Recorded Subdivision
HOA & financial
HOA
- Has HOA: No
Other
Other facts
- Listing agreement: Exclusive Right To Sell
- Listing terms: ARM,Cash,Conventional,1031 Exchange,FHA,USDA Loan,VA Loan
- Road surface type: Asphalt, Paved
Price history
| Date | Event | Price |
|---|---|---|
| 9/24/2025 | Sold | $565,000-4.1%$239/sqft |
Source: | ||
| 9/9/2025 | Pending sale | $589,000$249/sqft |
Source: Hive MLS #CL335839 Report a problem | ||
| 8/3/2025 | Price change | $589,000-0.2%$249/sqft |
Source: | ||
| 5/16/2025 | Price change | $589,900-1.7%$250/sqft |
Source: Hive MLS #1021384 Report a problem | ||
| 9/12/2024 | Listed for sale | $599,900$254/sqft |
Source: Hive MLS #1021384 Report a problem | ||
Public tax history
| Year | Property taxes | Tax assessment |
|---|---|---|
| 2024 | $498 -49% | $21,009 -59.9% |
| 2023 | $977 +9.3% | $52,342 +53.3% |
| 2022 | $893 +13.6% | $34,140 +15% |
Find assessor info on the county website
Neighborhood: 30677
Nearby schools
GreatSchools rating
- 8/10Colham Ferry Elementary SchoolGrades: PK-5Distance: 0.5 mi
- 8/10Oconee County Middle SchoolGrades: 6-8Distance: 2.2 mi
- 10/10Oconee County High SchoolGrades: 9-12Distance: 2 mi
Schools provided by the listing agent
- Elementary: Colham Ferry
- Middle: Oconee County Middle
- High: Oconee High School
Source: Hive MLS. This data may not be complete. We recommend contacting the local school district to confirm school assignments for this home.
Get pre-qualified for a loan
At Zillow Home Loans, we can pre-qualify you in as little as 5 minutes with no impact to your credit score.An equal housing lender. NMLS #10287.
Sell for more on Zillow
Get a Zillow Showcase℠ listing at no additional cost and you could sell for .
$582,800
2% more+$11,656
With Zillow Showcase(estimated)$594,456



