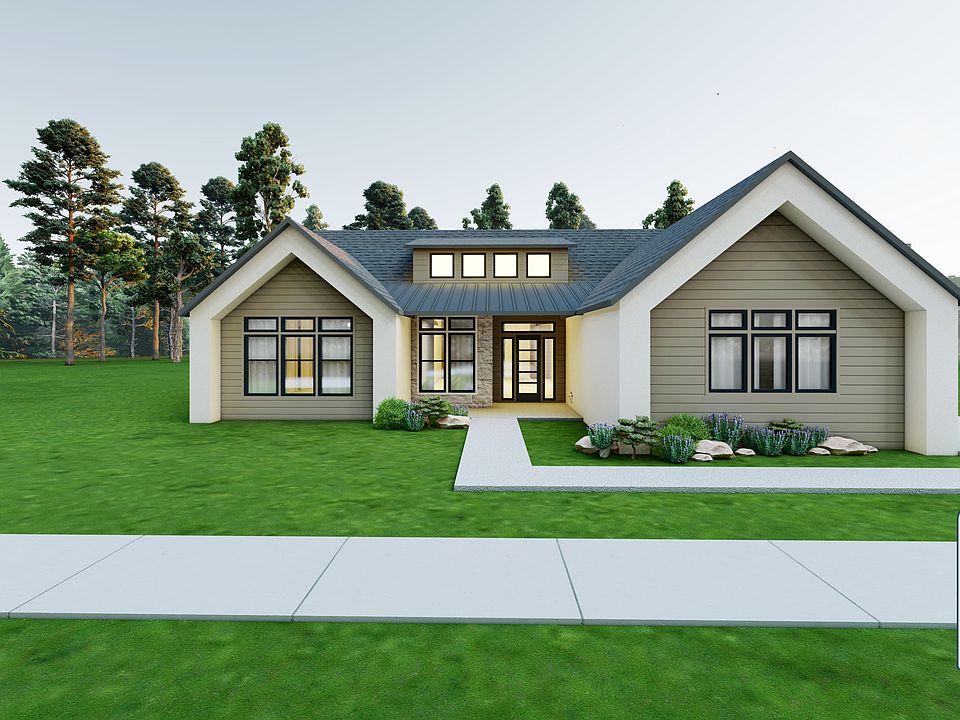This newly completed masterpiece by Cook Brothers Construction in Shingle Creek Trail Estates showcases superior design and high-end finishes throughout. Step inside to discover a bright open floor plan featuring beautiful engineered hardwood floors and stunning vaulted beamed ceilings in the great room, complemented by a stylish entry wall accent. The gourmet kitchen is a chef's delight, equipped with top-of-the-line Thermador appliances, a convenient pot filler and butler's pantry with prep sink, flowing seamlessly into an oversized dining area. Outside, the expansive .32-acre lot boasts an amazing covered back patio perfect for entertaining, and the highly sought-after RV Bay offers unmatched utility. Located in the heart of Eagle, Idaho, this home offers ultimate convenience—you are just minutes from the fast-growing and vibrant downtown's local businesses, dining, and shops, with easy access to the scenic Boise River Greenbelt. With only 9 homesites available in Shingle Creek Trail Estates, don't miss your chance to own a custom home in this exclusive location!
Active
$1,329,900
196 N Timber Wolf Pl, Eagle, ID 83616
4beds
4baths
2,909sqft
Single Family Residence
Built in 2025
0.32 Acres Lot
$1,322,400 Zestimate®
$457/sqft
$100/mo HOA
What's special
Rv bayPot fillerGourmet kitchenThermador appliancesEngineered hardwood floorsCovered back patioVaulted beamed ceilings
- 13 days |
- 750 |
- 71 |
Zillow last checked: 7 hours ago
Listing updated: September 27, 2025 at 11:08pm
Listed by:
Matt Weston 208-869-6642,
Amherst Madison
Source: IMLS,MLS#: 98962828
Travel times
Open houses
Facts & features
Interior
Bedrooms & bathrooms
- Bedrooms: 4
- Bathrooms: 4
- Main level bathrooms: 3
- Main level bedrooms: 4
Primary bedroom
- Level: Main
- Area: 360
- Dimensions: 18 x 20
Bedroom 2
- Level: Main
- Area: 156
- Dimensions: 12 x 13
Bedroom 3
- Level: Main
- Area: 156
- Dimensions: 12 x 13
Bedroom 4
- Level: Main
- Area: 110
- Dimensions: 10 x 11
Kitchen
- Area: 216
- Dimensions: 12 x 18
Heating
- Forced Air, Natural Gas
Cooling
- Central Air
Appliances
- Included: Gas Water Heater, Tank Water Heater, Dishwasher, Disposal, Microwave, Gas Range
Features
- Bath-Master, Bed-Master Main Level, Guest Room, Split Bedroom, Den/Office, Great Room, Double Vanity, Breakfast Bar, Pantry, Kitchen Island, Quartz Counters, Number of Baths Main Level: 3
- Flooring: Tile, Carpet, Engineered Wood Floors
- Has basement: No
- Number of fireplaces: 1
- Fireplace features: One, Gas
Interior area
- Total structure area: 2,909
- Total interior livable area: 2,909 sqft
- Finished area above ground: 2,909
- Finished area below ground: 0
Video & virtual tour
Property
Parking
- Total spaces: 3
- Parking features: Attached, RV Access/Parking, Driveway
- Attached garage spaces: 3
- Has uncovered spaces: Yes
- Details: Garage: 25x21
Features
- Levels: One
- Patio & porch: Covered Patio/Deck
- Fencing: Vinyl
Lot
- Size: 0.32 Acres
- Features: 10000 SF - .49 AC, Sidewalks, Auto Sprinkler System, Full Sprinkler System, Pressurized Irrigation Sprinkler System
Details
- Parcel number: R7868240200
Construction
Type & style
- Home type: SingleFamily
- Property subtype: Single Family Residence
Materials
- Frame, Stone, Stucco
- Roof: Composition
Condition
- New Construction
- New construction: Yes
- Year built: 2025
Details
- Builder name: Cook Brothers Const
Utilities & green energy
- Water: Public
- Utilities for property: Sewer Connected
Community & HOA
Community
- Subdivision: Shingle Creek Estates
HOA
- Has HOA: Yes
- HOA fee: $600 semi-annually
Location
- Region: Eagle
Financial & listing details
- Price per square foot: $457/sqft
- Date on market: 9/25/2025
- Listing terms: Cash,Conventional,FHA,VA Loan
- Ownership: Fee Simple,Fractional Ownership: No
- Road surface type: Paved
About the community
GolfCourseParkTrails
Named for the iconic Shingle Creek Trail in the Boise Foothills, Shingle Creek Trail Estates offers the epitome of the Eagle Idaho lifestyle. Enjoy the convenience of living mere minutes from Downtown Eagle and all of its incredible dining and shopping opportunities. Perfectly situated between Boise, Meridian, the Foothills and the Boise River, this location gives you unbeatable access to all that the Treasure Valley has to offer! With lots ranging from .30 to .42 acres, you'll have plenty of room for all of your needs and wants. Call today for more information!
Source: Weston Real Estate
