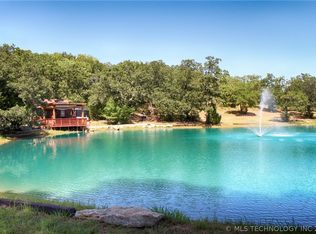Sold for $402,000
$402,000
196 N Ridge Ave, Sand Springs, OK 74063
4beds
2,600sqft
Single Family Residence
Built in 1985
2.49 Acres Lot
$407,200 Zestimate®
$155/sqft
$2,446 Estimated rent
Home value
$407,200
Estimated sales range
Not available
$2,446/mo
Zestimate® history
Loading...
Owner options
Explore your selling options
What's special
COMPLETE REMODEL – NOT A FLIP!
This beautifully renovated home is the real deal—thoughtfully and lovingly updated by the seller. Nestled on nearly 2.5 private, lawn and wooded acres, you’ll enjoy the peace of country living with the convenience of being just 20 minutes from downtown Tulsa or Tulsa Hills.
Every inch of this home has been touched with care, from the fully updated kitchen—once used by a master chef—to the stunning, spa-like bathrooms. The sunroom is perfect for dining or quiet mornings with a cup of coffee, while the downstairs patio and upstairs deck off the master suite offer tranquil treetop views.
The upstairs master suite is a true retreat: spacious, serene, and complete with a wall-mounted color-changing glass bead fireplace, a luxurious bathroom, a large walk-in closet, and bonus attic storage. The master has its own coffee bar option with storage and room for a mini frig! The spa-like bath has TWO rain head shower heads, bench and very roomy, double sinks, and more! In addition the loft can be used for additional living space and the bedroom has its own half bath. Downstairs, you'll find two generously sized bedrooms with walk-in closets and a fully remodeled hall bath featuring a jacuzzi/soaking tub, anti-fog lighted mirror. LVP flooring throughout, cable railing inside & on deck, unique lighting throughout, reverse osmosis water filtration, instant hot/cold in kitchen, gas range, gutter guards,
This home is the perfect blend of modern updates, thoughtful design, and peaceful country charm. Come fall in love!
Zillow last checked: 8 hours ago
Listing updated: June 04, 2025 at 02:23pm
Listed by:
Kath L. Williams 918-924-7171,
RE/MAX Results
Bought with:
Tanna Rhoads, 174164
Keller Williams Preferred
Source: MLS Technology, Inc.,MLS#: 2515137 Originating MLS: MLS Technology
Originating MLS: MLS Technology
Facts & features
Interior
Bedrooms & bathrooms
- Bedrooms: 4
- Bathrooms: 3
- Full bathrooms: 2
- 1/2 bathrooms: 1
Primary bedroom
- Description: Master Bedroom,Private Bath,Walk-in Closet
- Level: Second
Bedroom
- Description: Bedroom,Walk-in Closet
- Level: First
Bedroom
- Description: Bedroom,Walk-in Closet
- Level: First
Bedroom
- Description: Bedroom,Private Bath,Walk-in Closet
- Level: Second
Primary bathroom
- Description: Master Bath,Bathtub,Full Bath,Separate Shower,Whirlpool
- Level: Second
Bonus room
- Description: Additional Room,Florida
- Level: First
Kitchen
- Description: Kitchen,
- Level: First
Living room
- Description: Living Room,Fireplace
- Level: First
Utility room
- Description: Utility Room,Inside
- Level: First
Heating
- Central, Gas
Cooling
- Central Air
Appliances
- Included: Dishwasher, Disposal, Gas Water Heater, Microwave, Oven, Range, Stove
- Laundry: Washer Hookup, Electric Dryer Hookup, Gas Dryer Hookup
Features
- Attic, High Ceilings, High Speed Internet, Stone Counters, Vaulted Ceiling(s), Wired for Data, Ceiling Fan(s), Gas Range Connection, Gas Oven Connection
- Flooring: Vinyl
- Doors: Storm Door(s)
- Windows: Aluminum Frames, Skylight(s), Vinyl
- Basement: None
- Number of fireplaces: 2
- Fireplace features: Gas Starter, Other, Wood Burning
Interior area
- Total structure area: 2,600
- Total interior livable area: 2,600 sqft
Property
Parking
- Total spaces: 2
- Parking features: Attached, Garage, Circular Driveway
- Attached garage spaces: 2
Features
- Levels: Two
- Stories: 2
- Patio & porch: Balcony, Patio, Porch
- Exterior features: Concrete Driveway, Rain Gutters
- Pool features: None
- Fencing: None
- Body of water: Keystone Lake
Lot
- Size: 2.49 Acres
- Features: Mature Trees
Details
- Additional structures: Shed(s)
- Parcel number: 570003371
Construction
Type & style
- Home type: SingleFamily
- Architectural style: Other
- Property subtype: Single Family Residence
Materials
- Other, Stone, Vinyl Siding, Wood Frame
- Foundation: Slab
- Roof: Asphalt,Fiberglass
Condition
- Year built: 1985
Utilities & green energy
- Sewer: Septic Tank
- Water: Public
- Utilities for property: Cable Available, Electricity Available, Fiber Optic Available, Natural Gas Available, Water Available
Community & neighborhood
Security
- Security features: No Safety Shelter, Smoke Detector(s)
Community
- Community features: Gutter(s), Marina
Location
- Region: Sand Springs
- Subdivision: Shell Creek West I
Other
Other facts
- Listing terms: Conventional,FHA,USDA Loan,VA Loan
Price history
| Date | Event | Price |
|---|---|---|
| 6/4/2025 | Sold | $402,000+1%$155/sqft |
Source: | ||
| 4/29/2025 | Pending sale | $398,000$153/sqft |
Source: | ||
| 4/17/2025 | Listed for sale | $398,000+42.1%$153/sqft |
Source: | ||
| 5/1/2023 | Sold | $280,000+43.6%$108/sqft |
Source: Public Record Report a problem | ||
| 3/30/2022 | Sold | $195,000+8.4%$75/sqft |
Source: | ||
Public tax history
| Year | Property taxes | Tax assessment |
|---|---|---|
| 2024 | $2,619 +43.7% | $33,600 +43.6% |
| 2023 | $1,823 +13.4% | $23,400 +14.7% |
| 2022 | $1,608 -3.7% | $20,400 -6.8% |
Find assessor info on the county website
Neighborhood: 74063
Nearby schools
GreatSchools rating
- 8/10Anderson Public SchoolGrades: PK-8Distance: 0.8 mi
Schools provided by the listing agent
- Elementary: Anderson
- High: Charles Page
- District: Anderson - Grades K-6 (65)
Source: MLS Technology, Inc.. This data may not be complete. We recommend contacting the local school district to confirm school assignments for this home.
Get pre-qualified for a loan
At Zillow Home Loans, we can pre-qualify you in as little as 5 minutes with no impact to your credit score.An equal housing lender. NMLS #10287.
Sell for more on Zillow
Get a Zillow Showcase℠ listing at no additional cost and you could sell for .
$407,200
2% more+$8,144
With Zillow Showcase(estimated)$415,344
