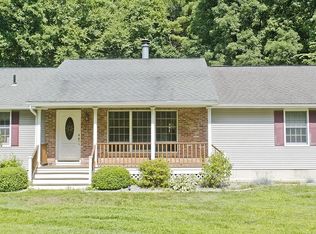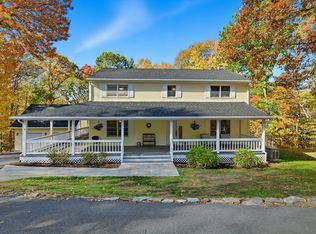Sold for $320,000 on 09/26/25
$320,000
196 Munn Rd, Monson, MA 01057
2beds
1,316sqft
Single Family Residence
Built in 1974
1.75 Acres Lot
$322,400 Zestimate®
$243/sqft
$1,648 Estimated rent
Home value
$322,400
$300,000 - $348,000
$1,648/mo
Zestimate® history
Loading...
Owner options
Explore your selling options
What's special
Welcome to the home you’ve been waiting for! Thoughtfully updated throughout, this property features a gorgeous remodeled kitchen with custom cabinetry, granite countertops, and stainless steel appliances. Other recent updates include new septic, furnace, well pump, exterior doors/sliders, decks/railings, interior doors, flooring and fixtures. Open concept floor plan starts in the kitchen and living room and leads to an expansive deck—perfect for entertaining or relaxing outdoors. Upstairs, you'll find two comfortable bedrooms, including one with sliding doors that open to a private balcony— the perfect spot for enjoying your morning coffee! The finished lower level provides flexible space for a third bedroom, home office, or family room. Outside, the large yard offers plenty of space for all your summer activities. Conveniently located near the Brimfield town line with easy access to conservation land and scenic walking trails. Quick closing possible!
Zillow last checked: 8 hours ago
Listing updated: September 27, 2025 at 04:16am
Listed by:
Dawn Truax 508-954-0522,
Red Door Realty 888-255-8575
Bought with:
Todd Perry
RE/MAX Prof Associates
Source: MLS PIN,MLS#: 73370712
Facts & features
Interior
Bedrooms & bathrooms
- Bedrooms: 2
- Bathrooms: 1
- Full bathrooms: 1
Primary bedroom
- Features: Closet, Flooring - Wall to Wall Carpet, Balcony / Deck, Balcony - Exterior
- Level: Second
Bedroom 2
- Features: Closet, Flooring - Wall to Wall Carpet
- Level: Second
Primary bathroom
- Features: No
Bathroom 1
- Features: Bathroom - With Tub & Shower, Closet - Linen, Flooring - Laminate
- Level: First
Family room
- Features: Flooring - Wall to Wall Carpet, Recessed Lighting
- Level: Basement
Kitchen
- Features: Flooring - Laminate, Dining Area, Countertops - Stone/Granite/Solid, Cabinets - Upgraded, Stainless Steel Appliances, Gas Stove
- Level: First
Living room
- Features: Flooring - Wall to Wall Carpet, Balcony / Deck, Slider
- Level: First
Heating
- Forced Air, Oil
Cooling
- None
Appliances
- Laundry: In Basement, Electric Dryer Hookup
Features
- Flooring: Carpet, Laminate
- Doors: Insulated Doors
- Windows: Insulated Windows
- Basement: Partially Finished,Walk-Out Access,Interior Entry
- Has fireplace: No
Interior area
- Total structure area: 1,316
- Total interior livable area: 1,316 sqft
- Finished area above ground: 1,056
- Finished area below ground: 260
Property
Parking
- Total spaces: 4
- Parking features: Paved Drive, Driveway, Paved
- Uncovered spaces: 4
Accessibility
- Accessibility features: No
Features
- Patio & porch: Porch
- Exterior features: Porch, Balcony, Rain Gutters, Storage
Lot
- Size: 1.75 Acres
- Features: Wooded, Gentle Sloping
Details
- Parcel number: M:174 B:003,3754242
- Zoning: RR
Construction
Type & style
- Home type: SingleFamily
- Architectural style: Other (See Remarks)
- Property subtype: Single Family Residence
Materials
- Frame
- Foundation: Concrete Perimeter
- Roof: Shingle
Condition
- Year built: 1974
Utilities & green energy
- Electric: Circuit Breakers
- Sewer: Private Sewer
- Water: Private
- Utilities for property: for Gas Range, for Electric Dryer
Community & neighborhood
Community
- Community features: Walk/Jog Trails, Conservation Area, House of Worship, T-Station
Location
- Region: Monson
Other
Other facts
- Listing terms: Contract
Price history
| Date | Event | Price |
|---|---|---|
| 9/26/2025 | Sold | $320,000-3%$243/sqft |
Source: MLS PIN #73370712 | ||
| 8/28/2025 | Contingent | $329,900$251/sqft |
Source: MLS PIN #73370712 | ||
| 8/19/2025 | Price change | $329,900-1.5%$251/sqft |
Source: MLS PIN #73370712 | ||
| 7/23/2025 | Listed for sale | $334,900$254/sqft |
Source: MLS PIN #73370712 | ||
| 6/16/2025 | Contingent | $334,900$254/sqft |
Source: MLS PIN #73370712 | ||
Public tax history
| Year | Property taxes | Tax assessment |
|---|---|---|
| 2025 | $2,834 +0.6% | $190,600 +4.8% |
| 2024 | $2,818 +3.2% | $181,800 +5.6% |
| 2023 | $2,731 +0.2% | $172,200 +12.6% |
Find assessor info on the county website
Neighborhood: 01057
Nearby schools
GreatSchools rating
- 5/10Granite Valley SchoolGrades: 1-6Distance: 2.9 mi
- 5/10Monson Innovation High SchoolGrades: 7-12Distance: 3.3 mi

Get pre-qualified for a loan
At Zillow Home Loans, we can pre-qualify you in as little as 5 minutes with no impact to your credit score.An equal housing lender. NMLS #10287.
Sell for more on Zillow
Get a free Zillow Showcase℠ listing and you could sell for .
$322,400
2% more+ $6,448
With Zillow Showcase(estimated)
$328,848
