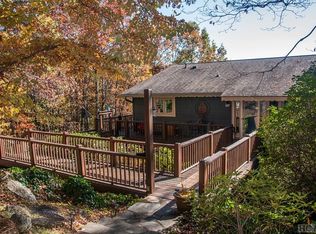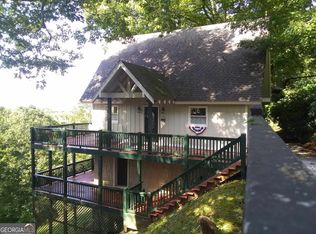Lots of stone, iron & wood in this totally renovated mountain home. New 2-car garage, open & covered decks with screen porch, outside gas fireplace & built-in grill. Hard wood floors throughout entire house, heated tile floors in baths, custom designed kitchen with limestone/marble textured bar & granite counter tops, all stainless steel appliances (Dacor/Bosch), master on main with custom bath walk-in shower & double vanities. Lower level offers 2BR/1BA & another full deck and kitchenette with 2nd laundry room. Renovation completed by ASID designer/owner. Many, many extras...must see to appreciate. Views, Views, Views..........must see the mountain views from this home.
This property is off market, which means it's not currently listed for sale or rent on Zillow. This may be different from what's available on other websites or public sources.


