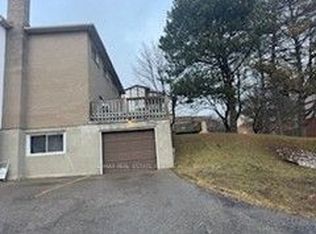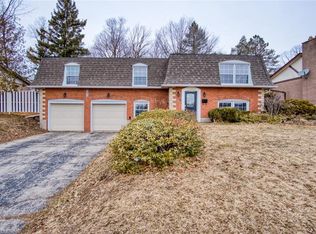Rare opportunity to own this beautiful well-maintained pet-free/non-smoking family home in highly sought-after Old Beechwood. Retired long-term owners of twenty-two-years have made many updates over the years. Roof (2014 with 50-year transferrable warranty), gleaming solid oak hardwood floors throughout, finish basement, solid oak interior doors, energy efficient windows/patio door, insulated decorative metal and glass front door, insulated metal side door to garage, insulated metal garage door, insulated decorative metal and glass entrance door to walkout basement, ADT (Telus) security system, interconnecting smoke and CO detector, vinyl siding installed on original wooden siding with 1" Styrofoam insulation and more. As you walk up to the covered front porch with porcelain tiled floor and enter this home, you'll find the perfect place to entertain guests in the main floor living-room. Stay warm and cozy by the gas fireplace in the family room during winter months, or walkout through the attached patio doors to the 300 square foot wooden patio during the summer, over looking the professionally landscaped yard including a 10' x 6' custom built garden shed (backyard accessible by wooden stairs from the patio). Cook your favorite meals, on the granite countertops in the bright and sunny kitchen with custom oak cabinets overlooking the treelined backyard. Also, on the main floor is a two-piece powder room and adjacent laundry room. Finished basement includes a rec-room, with a two-piece powder room as well as a cold storage room on the side. Just minutes from the university of Waterloo. Extra-wide six-car double driveway. Walkout fully finished basement with two additional bedrooms with ensuite bathrooms. Can be used as legal mortgage helper or as in-law/guest suits. Option to enjoy exclusive neighborhood club with pool/tennis court at the end of the street. Don't miss out on the chance to make this house your home, in one of the most desirable neighborhood.
This property is off market, which means it's not currently listed for sale or rent on Zillow. This may be different from what's available on other websites or public sources.

