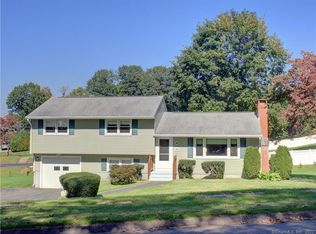Spacious Upscale Home with a Full 2 Bedroom In-Law Apartment that could be converted in to a home business office. This Split Level has it All, Updated Open Kitchen is a True Cooks Kitchen & Overlooks the Dining Area so the You Can Cook & Entertain. Updated Appliances, Island, Plenty of Cabinets With All the Bells and Whistles, Built-In Dining Area Overlooks the In-ground Updated Pool. Spacious Main Floor with Formal Dining Room & Living Room with Wood Burning Fireplace and Hardwood Floors, Lower Level Features a Large Family Room with a Wood Burning Fireplace, Built In's For Easy Entertaining, Sliders to Patio with Retractable Awning and Hot Tub & Updated Full Bath. Upper Level Features Three Bedrooms, Laundry Room/Bath & Next Level you Enter the Master Suite w/Large Walk In Closet & Updated Bath w/Jetted Tub, Extra Large Shower & Double Sinks. Main House has a Full Basement and Entry Foyer as Well. You Can Enter the Two Bedroom Apartment Through the Foyer or the 2 Car Garage. Apartment Features a Full Kitchen, Full Bath, Hardwood Floors, 2 Bedrooms & Dining/Living Area, Could be an Au Pair Suite This Special Home Also Features a Circular Driveway in the Front of the Home on Patten Road & a Paver Driveway on Mill Road to the 2 Car Garage. Relax and Have Your Morning Coffee on the Deck or Wine When Grilling, Beverages on the Patio by the Hot Tub or Relax by your In-ground Pool.
This property is off market, which means it's not currently listed for sale or rent on Zillow. This may be different from what's available on other websites or public sources.
