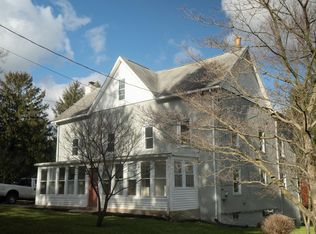Sold for $461,000
$461,000
196 Mercer Mill Rd, Landenberg, PA 19350
3beds
1,926sqft
Single Family Residence
Built in 1968
1.1 Acres Lot
$480,400 Zestimate®
$239/sqft
$3,134 Estimated rent
Home value
$480,400
$447,000 - $514,000
$3,134/mo
Zestimate® history
Loading...
Owner options
Explore your selling options
What's special
Welcome to 196 Mercer Mill Rd, a charming 3-bedroom, 2.5-bathroom home offering over 1,400 square feet of living space on a fantastic 1.1-acre flat lot with a spacious, fully fenced backyard - the property line goes beyond the fencing! This move-in ready property blends modern amenities with the serene charm of Chester County living. The home’s exterior features new (2024) white vinyl siding, painted brick, classic shutters, and a pop of color from the inviting red front door. Enter via the covered front porch into an open-concept main level, where a spacious living room with large windows and a brick-hearth fireplace welcomes you. The living room flows seamlessly into a fantastic kitchen, outfitted with stainless steel appliances, white shaker cabinets, gas cooking, and an island with a breakfast bar. Adjacent to the kitchen is a sunny breakfast area, overlooking the backyard through a Renewal by Andersen sliding glass door. Step out from the kitchen onto the beautiful paver patio, completed in 2023, which overlooks the expansive backyard—a perfect setting for entertaining or unwinding with an evening drink. The main level also includes a convenient half bathroom and access to the 1-car garage with additional storage space. Upstairs, the primary suite offers an en-suite bathroom featuring a double vanity, large step-in shower, and built-in storage shelves. The suite also boasts a Juliet balcony—an ideal spot for morning coffee or evening relaxation, overlooking the backyard. Bedrooms 2 and 3 are well sized and share a full hall bathroom with a single vanity and tub/shower combo. The finished lower level, professionally waterproofed in 2024, provides a flexible space perfect for a gym, home office, or entertainment area. The unfinished space also provides additional storage, access to mechanicals, and the lower level laundry. Don’t miss out on this perfect blend of comfort, style, and functionality in a peaceful Chester County setting. Please note there are exterior security cameras in use.
Zillow last checked: 8 hours ago
Listing updated: March 14, 2025 at 07:25am
Listed by:
Erin McGarrigle 610-350-9716,
Keller Williams Real Estate -Exton
Bought with:
Angela Niven, RS-0025155
BHHS Fox & Roach-Chadds Ford
Source: Bright MLS,MLS#: PACT2090962
Facts & features
Interior
Bedrooms & bathrooms
- Bedrooms: 3
- Bathrooms: 3
- Full bathrooms: 2
- 1/2 bathrooms: 1
- Main level bathrooms: 1
Basement
- Description: Percent Finished: 75.0
- Area: 470
Heating
- Forced Air, Propane
Cooling
- Central Air, Electric
Appliances
- Included: Electric Water Heater
- Laundry: Lower Level
Features
- Bathroom - Tub Shower, Bathroom - Walk-In Shower, Breakfast Area, Combination Kitchen/Living, Kitchen Island, Primary Bath(s), Recessed Lighting
- Flooring: Hardwood, Carpet, Laminate, Tile/Brick
- Doors: Sliding Glass
- Windows: Energy Efficient
- Basement: Partially Finished
- Number of fireplaces: 1
- Fireplace features: Brick
Interior area
- Total structure area: 1,926
- Total interior livable area: 1,926 sqft
- Finished area above ground: 1,456
- Finished area below ground: 470
Property
Parking
- Total spaces: 4
- Parking features: Garage Faces Front, Attached, Driveway
- Attached garage spaces: 1
- Uncovered spaces: 3
Accessibility
- Accessibility features: None
Features
- Levels: Two
- Stories: 2
- Patio & porch: Patio, Porch
- Exterior features: Extensive Hardscape, Balcony
- Pool features: None
- Fencing: Split Rail,Back Yard
- Has view: Yes
- View description: Trees/Woods
Lot
- Size: 1.10 Acres
- Features: Backs to Trees, Level, Rural
Details
- Additional structures: Above Grade, Below Grade, Outbuilding
- Parcel number: 7302 0025.0500
- Zoning: R
- Special conditions: Standard
Construction
Type & style
- Home type: SingleFamily
- Architectural style: Colonial
- Property subtype: Single Family Residence
Materials
- Frame, Masonry
- Foundation: Block
- Roof: Architectural Shingle
Condition
- Excellent
- New construction: No
- Year built: 1968
Utilities & green energy
- Sewer: On Site Septic
- Water: Well
Community & neighborhood
Location
- Region: Landenberg
- Subdivision: None Available
- Municipality: LONDON BRITAIN TWP
Other
Other facts
- Listing agreement: Exclusive Right To Sell
- Listing terms: Cash,Conventional
- Ownership: Fee Simple
Price history
| Date | Event | Price |
|---|---|---|
| 3/12/2025 | Sold | $461,000+2.7%$239/sqft |
Source: | ||
| 2/24/2025 | Pending sale | $449,000$233/sqft |
Source: | ||
| 2/10/2025 | Contingent | $449,000$233/sqft |
Source: | ||
| 2/7/2025 | Listed for sale | $449,000+48.9%$233/sqft |
Source: | ||
| 12/4/2018 | Sold | $301,500-2.7%$157/sqft |
Source: Public Record Report a problem | ||
Public tax history
| Year | Property taxes | Tax assessment |
|---|---|---|
| 2025 | $5,884 +2% | $127,330 |
| 2024 | $5,768 +0.1% | $127,330 |
| 2023 | $5,764 +2.9% | $127,330 |
Find assessor info on the county website
Neighborhood: 19350
Nearby schools
GreatSchools rating
- 8/10Avon Grove Intermediate SchoolGrades: 3-6Distance: 5.6 mi
- 7/10Fred S Engle Middle SchoolGrades: 7-8Distance: 3.2 mi
- 9/10Avon Grove High SchoolGrades: 9-12Distance: 5.4 mi
Schools provided by the listing agent
- Elementary: Penn London
- High: Avon Grove
- District: Avon Grove
Source: Bright MLS. This data may not be complete. We recommend contacting the local school district to confirm school assignments for this home.
Get a cash offer in 3 minutes
Find out how much your home could sell for in as little as 3 minutes with a no-obligation cash offer.
Estimated market value$480,400
Get a cash offer in 3 minutes
Find out how much your home could sell for in as little as 3 minutes with a no-obligation cash offer.
Estimated market value
$480,400
