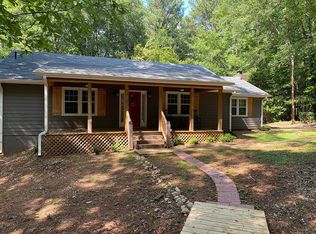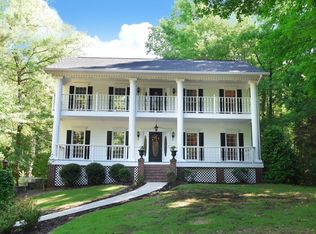BELOW CURRENT APPRAISAL! BEAUTIFUL 2400 sf 5BR 3BA RANCH ON FULL FIN BSMT WITH COMPLETE IN-LAW SUITE ON 10+ ACRES. This magnificent custom built home sits within its own nature preserve. SPLIT BEDROOM FLOOR PLAN with WOOD FLOORS, SOARING CEILINGS, BRIGHT OPEN FAMILY ROOM and MASTER SUITE ON THE MAIN LEVEL. The kitchen is complete with TONS OF CABINETS and MILES OF COUNTER SPACE and breakfast dining leading to the PRIVATE BACK DECK. Downstairs you will find a BEDROOM, OFFICE, REC ROOM, MEDIA ROOM, COMPLETE KITCHEN, FULL BATH and potentially 2 additional bedrooms (no windows). All downstairs doorways are HANDICAP ACCESSABLE and the DRIVEWAY WRAPS AROUND THE HOUSE TO A FULL SIZED 1 CAR GARAGE. Perfect for IN-LAWS, COLLEGE STUDENTS or INCOME PRODUCING TENANT.
This property is off market, which means it's not currently listed for sale or rent on Zillow. This may be different from what's available on other websites or public sources.

