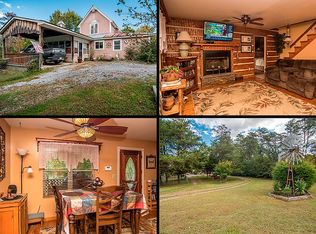Meticulously built home on Cul de sac, built with extra insulation and very sturdy walls. When you walk in please note the Gorgeous Repurposed wooden floors that were hand cut from boards of an old barn not to far from the house. The repurposed wood Fence used as railing for Stair Case and the wooden railing repurposed from a tree on the property. Hickory cabnets in kitchen and the 2nd pantry and recessed lighting. Bamboo flooring, the wooden Catherdral ceilings beautiful transome windows in living and dinning room! Also, furniture is negotiable. There is also an RV hook up in back yard! Behind New Food City and close to New Center School, and easy access to I-4
This property is off market, which means it's not currently listed for sale or rent on Zillow. This may be different from what's available on other websites or public sources.

