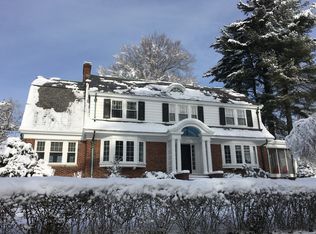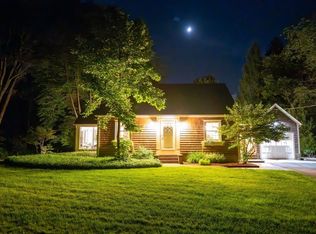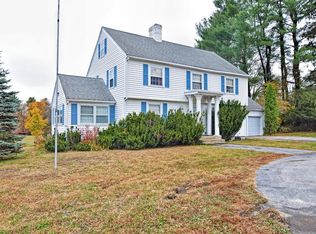This home was built as a five ranked Federal-style house and was renovated in the Colonial Revival Style in 1934. The spacious floor plan now includes three full levels of living space. Formal rooms include a large front to back living room with a fireplace and built-ins, formal dining room, a classic butler's pantry. The renovated updated kitchen features granite counter tops, cherry cabinets and stainless appliances. Additionally, there is a mudroom entry, first floor laundry and a conveniently located half bath. The heated sun porch offers westerly views and and access to the spacious 8x30 ft. deck beyond. The first floor is completed by a cozy den, also with a fireplace with pellet stove. The second level contains a master bedroom with a walk-in dressing room and en-suite bath. Two additional bedrooms share an adjoining bath. A fourth bedroom completes the second level. Up on the third level there is another full bath, exercise room and game room or guest bedroom & cedar closets.
This property is off market, which means it's not currently listed for sale or rent on Zillow. This may be different from what's available on other websites or public sources.



