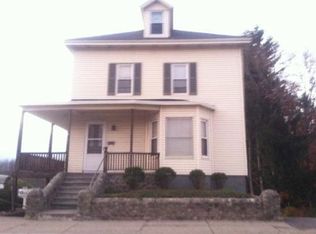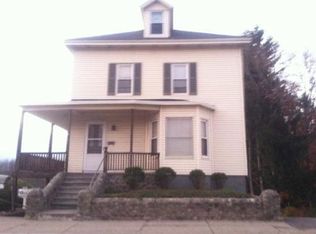Sold for $558,600
$558,600
196 Main St, Clinton, MA 01510
3beds
1,680sqft
Single Family Residence
Built in 1951
2.61 Acres Lot
$634,200 Zestimate®
$333/sqft
$2,323 Estimated rent
Home value
$634,200
$596,000 - $672,000
$2,323/mo
Zestimate® history
Loading...
Owner options
Explore your selling options
What's special
Shangri-La can be yours! A secluded waterfront haven of peace and serenity is right off the beaten path. Savor stunning private waterfront and sunset views from the upper and lower living spaces of this 3bd, 2-bath raised ranch. This 2.6-acre property is a rare treasure with 400 feet of waterfront usage, including a patio and a dock site with a separate private beach potential. Enjoy updated kitchens, baths, floors, and a newer lower-level In-law suite with a private entrance. Features include AC, wood stove insert, gas fireplace, and a new furnace making this space comfortable and cozy all year. Additional features include nearby shopping, quick access to major highways, and a 20-minute drive to Wachusett Mountain for winter and summer fun. Close to miles of trails along the Wachusett Reservoir, tennis & basketball courts, soccer fields, and a running track. Minutes away is the revived downtown of Clinton, with many fine eateries. A hidden gem in a thriving town can be yours all year
Zillow last checked: 8 hours ago
Listing updated: March 28, 2023 at 12:32pm
Listed by:
Robert Visco 508-735-4371,
Real Estate Marketplace 508-303-8000
Bought with:
Bob Zakrzewski
Terra Firma Realty
Source: MLS PIN,MLS#: 73007908
Facts & features
Interior
Bedrooms & bathrooms
- Bedrooms: 3
- Bathrooms: 2
- Full bathrooms: 2
Primary bedroom
- Level: First
- Area: 299
- Dimensions: 13 x 23
Bedroom 2
- Level: First
- Area: 121
- Dimensions: 11 x 11
Bedroom 3
- Level: Basement
- Area: 132
- Dimensions: 11 x 12
Dining room
- Level: First
- Area: 84
- Dimensions: 7 x 12
Family room
- Level: Basement
- Area: 294
- Dimensions: 14 x 21
Kitchen
- Level: First
- Area: 165
- Dimensions: 11 x 15
Living room
- Level: First
- Area: 192
- Dimensions: 12 x 16
Heating
- Baseboard, Natural Gas
Cooling
- Central Air
Appliances
- Included: Gas Water Heater, Range, Dishwasher
- Laundry: In Basement
Features
- Bathroom, Kitchen
- Flooring: Wood, Tile, Vinyl
- Basement: Full,Finished,Walk-Out Access
- Number of fireplaces: 2
Interior area
- Total structure area: 1,680
- Total interior livable area: 1,680 sqft
Property
Parking
- Total spaces: 7
- Parking features: Under, Off Street
- Attached garage spaces: 1
- Uncovered spaces: 6
Features
- Patio & porch: Patio
- Exterior features: Patio, Storage, Garden, Stone Wall
- Has view: Yes
- View description: Scenic View(s), Water, Pond
- Has water view: Yes
- Water view: Pond,Water
- Waterfront features: Waterfront, Pond
Lot
- Size: 2.61 Acres
- Features: Easements
Details
- Parcel number: M:0091 B:901 L:0000,3308067
- Zoning: R2
Construction
Type & style
- Home type: SingleFamily
- Architectural style: Ranch
- Property subtype: Single Family Residence
Materials
- Frame
- Foundation: Concrete Perimeter
- Roof: Shingle
Condition
- Year built: 1951
Utilities & green energy
- Sewer: Public Sewer
- Water: Public
Community & neighborhood
Community
- Community features: Shopping, Pool, Park, Walk/Jog Trails, Laundromat
Location
- Region: Clinton
Price history
| Date | Event | Price |
|---|---|---|
| 3/28/2023 | Sold | $558,600-6.9%$333/sqft |
Source: MLS PIN #73007908 Report a problem | ||
| 1/10/2023 | Contingent | $599,900$357/sqft |
Source: MLS PIN #73007908 Report a problem | ||
| 9/26/2022 | Price change | $599,900-11.1%$357/sqft |
Source: MLS PIN #73007908 Report a problem | ||
| 9/8/2022 | Price change | $674,900-2.9%$402/sqft |
Source: MLS PIN #73007908 Report a problem | ||
| 7/7/2022 | Listed for sale | $695,000+160.3%$414/sqft |
Source: MLS PIN #73007908 Report a problem | ||
Public tax history
| Year | Property taxes | Tax assessment |
|---|---|---|
| 2025 | $6,872 +6.3% | $516,700 +5.1% |
| 2024 | $6,462 +7.1% | $491,800 +9% |
| 2023 | $6,031 -3.7% | $451,100 +7.4% |
Find assessor info on the county website
Neighborhood: 01510
Nearby schools
GreatSchools rating
- 4/10Clinton Middle SchoolGrades: 5-8Distance: 0.3 mi
- 3/10Clinton Senior High SchoolGrades: PK,9-12Distance: 0.5 mi
- 6/10Clinton Elementary SchoolGrades: PK-4Distance: 0.7 mi
Get a cash offer in 3 minutes
Find out how much your home could sell for in as little as 3 minutes with a no-obligation cash offer.
Estimated market value$634,200
Get a cash offer in 3 minutes
Find out how much your home could sell for in as little as 3 minutes with a no-obligation cash offer.
Estimated market value
$634,200

