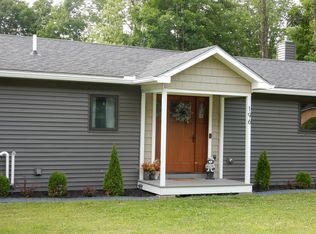Closed
Listed by:
Ryan Pronto,
Jim Campbell Real Estate 802-334-3400
Bought with: Jim Campbell Real Estate
$370,000
196 Louis Street, Derby, VT 05830
4beds
2,202sqft
Ranch
Built in 1969
0.45 Acres Lot
$381,100 Zestimate®
$168/sqft
$2,982 Estimated rent
Home value
$381,100
Estimated sales range
Not available
$2,982/mo
Zestimate® history
Loading...
Owner options
Explore your selling options
What's special
This home shows like new, as it has been completely remodeled inside and out. Situated on a spacious .45 acre lot within the charming Village of Derby Line, VT and featuring 2200+sq.ft of living area. The main level offers an open concept kitchen/dining/living area with a vaulted ceiling, 3 bedrooms and 1.5 baths. The modern kitchen comes complete with stainless steel appliances, granite & quartz counters and custom cabinetry. The walkout lower level offers a spacious family room (with electrical & plumbing roughed in for a kitchenette or bar area), bedroom/office area, large mudroom/closet area and a ¾ bath. Additional features include the 1-car garage/workshop area, covered front porch and a composite deck (12’x24’+) overlooking the back yard. Recent updates include all new windows, doors, electrical, plumbing, flooring, drywall, interior paint, lighting, trim, vinyl siding, gutters and much more. This will be a very efficient home with quality Marvin windows throughout, LED lighting, Roxul & spray foam insulation, on demand propane hot water and three propane direct vent heating units. You will be sure to enjoy the convenience of Village living; all on a quiet dead-end street and within walking distance to the Baxter Park, library, Derby Elementary School, the Canadian border crossing, Derby Line Village Inn Restaurant & Lounge, etc. High-speed Xfinity cable & internet connections. Turn-key and move in ready, this is an absolute must see property!
Zillow last checked: 8 hours ago
Listing updated: June 28, 2023 at 12:14pm
Listed by:
Ryan Pronto,
Jim Campbell Real Estate 802-334-3400
Bought with:
Jenna Flynn
Jim Campbell Real Estate
Source: PrimeMLS,MLS#: 4951401
Facts & features
Interior
Bedrooms & bathrooms
- Bedrooms: 4
- Bathrooms: 3
- Full bathrooms: 1
- 3/4 bathrooms: 1
- 1/2 bathrooms: 1
Heating
- Propane, Direct Vent, Gas Stove, Wall Units
Cooling
- None
Appliances
- Included: Dishwasher, Gas Range, Refrigerator, Propane Water Heater, Instant Hot Water, Tankless Water Heater, Exhaust Fan
- Laundry: 1st Floor Laundry, In Basement
Features
- Ceiling Fan(s), Dining Area, Hearth, Kitchen Island, Kitchen/Dining, Kitchen/Living, LED Lighting, Vaulted Ceiling(s)
- Flooring: Ceramic Tile, Vinyl Plank
- Windows: Double Pane Windows
- Basement: Full,Partially Finished,Interior Stairs,Walkout,Walk-Out Access
Interior area
- Total structure area: 2,592
- Total interior livable area: 2,202 sqft
- Finished area above ground: 1,344
- Finished area below ground: 858
Property
Parking
- Total spaces: 1
- Parking features: Paved, Direct Entry, Driveway, Garage, Underground
- Garage spaces: 1
- Has uncovered spaces: Yes
Accessibility
- Accessibility features: 1st Floor 1/2 Bathroom, 1st Floor Bedroom, 1st Floor Full Bathroom, 1st Floor Hrd Surfce Flr, Hard Surface Flooring, Kitchen w/5 Ft. Diameter, One-Level Home, Paved Parking, 1st Floor Laundry
Features
- Levels: One,Walkout Lower Level
- Stories: 1
- Patio & porch: Covered Porch
- Exterior features: Deck, Natural Shade
- Frontage length: Road frontage: 105
Lot
- Size: 0.45 Acres
- Features: Landscaped, Sloped, In Town, Near Snowmobile Trails
Details
- Parcel number: 17705610429
- Zoning description: Derby Line
Construction
Type & style
- Home type: SingleFamily
- Architectural style: Ranch
- Property subtype: Ranch
Materials
- Wood Frame, Vinyl Siding
- Foundation: Concrete
- Roof: Asphalt Shingle
Condition
- New construction: No
- Year built: 1969
Utilities & green energy
- Electric: 200+ Amp Service, Circuit Breakers
- Sewer: Public Sewer
- Utilities for property: Cable at Site, Propane
Community & neighborhood
Security
- Security features: Carbon Monoxide Detector(s), HW/Batt Smoke Detector
Location
- Region: Derby Line
Other
Other facts
- Road surface type: Paved
Price history
| Date | Event | Price |
|---|---|---|
| 7/31/2024 | Sold | $370,000+0.3%$168/sqft |
Source: Public Record Report a problem | ||
| 6/28/2023 | Sold | $369,000-5.4%$168/sqft |
Source: | ||
| 5/5/2023 | Listed for sale | $389,900+178.5%$177/sqft |
Source: | ||
| 7/5/2022 | Sold | $140,000-6.6%$64/sqft |
Source: | ||
| 4/21/2022 | Pending sale | $149,900$68/sqft |
Source: | ||
Public tax history
| Year | Property taxes | Tax assessment |
|---|---|---|
| 2024 | -- | $112,800 |
| 2023 | -- | $112,800 |
| 2022 | -- | $112,800 |
Find assessor info on the county website
Neighborhood: 05830
Nearby schools
GreatSchools rating
- 6/10Derby Elementary SchoolGrades: PK-6Distance: 0.8 mi
- 4/10North Country Junior Uhsd #22Grades: 7-8Distance: 3.7 mi
- 5/10North Country Senior Uhsd #22Grades: 9-12Distance: 6.2 mi
Schools provided by the listing agent
- Elementary: Derby Elementary
- Middle: North Country Junior High
- High: North Country Union High Sch
- District: Orleans Essex North
Source: PrimeMLS. This data may not be complete. We recommend contacting the local school district to confirm school assignments for this home.

Get pre-qualified for a loan
At Zillow Home Loans, we can pre-qualify you in as little as 5 minutes with no impact to your credit score.An equal housing lender. NMLS #10287.
