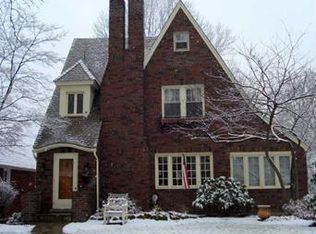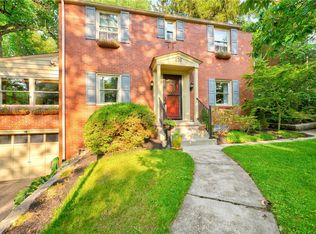Sold for $730,000 on 08/08/23
$730,000
196 Longuevue Dr, Pittsburgh, PA 15228
4beds
2,825sqft
Single Family Residence
Built in 1929
9,256.5 Square Feet Lot
$843,600 Zestimate®
$258/sqft
$3,710 Estimated rent
Home value
$843,600
$793,000 - $903,000
$3,710/mo
Zestimate® history
Loading...
Owner options
Explore your selling options
What's special
Welcome to 196 Longuevue Drive: A Charming Gem in Mt. Lebo! This 1929 home offers a perfect blend of modern upgrades and timeless charm. With 4 BR, 3.5 BA, and a spacious 2,825 SqFt floor plan, it's a true treasure for comfort and style. Step inside and be greeted by an inviting ambiance that permeates every corner. The large kitchen, a culinary enthusiast's dream, provides ample space for creating memorable meals and hosting gatherings. Cherished by only two owners, this well-maintained property exemplifies enduring appeal. Relax on the private porch or deck, creating unforgettable moments. Upstairs, discover 4 large bedrooms, including a generous primary suite with a walk-in closet and bathroom. Storage is plentiful, thanks to the attic that spans the house length. Located on a coveted street in Mt. Lebanon, this address epitomizes prime real estate. Enjoy the sense of community and proximity to amenities. Don't miss this exceptional opportunity to call 196 Longuevue Drive home!
Zillow last checked: 8 hours ago
Listing updated: August 09, 2023 at 05:11am
Listed by:
Devon Lauer 412-561-7400,
HOWARD HANNA REAL ESTATE SERVICES
Bought with:
Susan Cancelliere, RS345260
COLDWELL BANKER REALTY
Source: WPMLS,MLS#: 1613423 Originating MLS: West Penn Multi-List
Originating MLS: West Penn Multi-List
Facts & features
Interior
Bedrooms & bathrooms
- Bedrooms: 4
- Bathrooms: 4
- Full bathrooms: 3
- 1/2 bathrooms: 1
Primary bedroom
- Level: Upper
- Dimensions: 20x14
Bedroom 2
- Level: Upper
- Dimensions: 13x12
Bedroom 3
- Level: Upper
- Dimensions: 15x13
Bedroom 4
- Level: Upper
- Dimensions: 15x10
Den
- Level: Main
- Dimensions: 15x9
Dining room
- Level: Main
- Dimensions: 14x14
Entry foyer
- Level: Main
- Dimensions: 9x5
Game room
- Level: Basement
- Dimensions: 27x15
Kitchen
- Level: Main
- Dimensions: 23x17
Laundry
- Level: Basement
- Dimensions: 11x9
Living room
- Level: Main
- Dimensions: 23x14
Heating
- Gas, Hot Water
Cooling
- Central Air, Wall Unit(s)
Appliances
- Included: Some Electric Appliances, Some Gas Appliances, Cooktop, Dishwasher, Disposal, Microwave, Refrigerator, Stove
Features
- Kitchen Island, Window Treatments
- Flooring: Hardwood, Tile
- Windows: Window Treatments
- Basement: Walk-Out Access
- Number of fireplaces: 1
- Fireplace features: Wood Burning
Interior area
- Total structure area: 2,825
- Total interior livable area: 2,825 sqft
Property
Parking
- Total spaces: 2
- Parking features: Built In, Garage Door Opener
- Has attached garage: Yes
Features
- Levels: Two
- Stories: 2
- Pool features: None
Lot
- Size: 9,256 sqft
- Dimensions: 70 x 136 x 71 x 124
Details
- Parcel number: 0252G00232000000
Construction
Type & style
- Home type: SingleFamily
- Architectural style: Two Story
- Property subtype: Single Family Residence
Materials
- Brick
- Roof: Slate
Condition
- Resale
- Year built: 1929
Utilities & green energy
- Sewer: Public Sewer
- Water: Public
Community & neighborhood
Community
- Community features: Public Transportation
Location
- Region: Pittsburgh
Price history
| Date | Event | Price |
|---|---|---|
| 8/8/2023 | Sold | $730,000+7.4%$258/sqft |
Source: | ||
| 7/10/2023 | Contingent | $679,900$241/sqft |
Source: | ||
| 7/6/2023 | Listed for sale | $679,900$241/sqft |
Source: | ||
Public tax history
| Year | Property taxes | Tax assessment |
|---|---|---|
| 2025 | $11,241 +8.9% | $280,300 |
| 2024 | $10,321 +678.4% | $280,300 |
| 2023 | $1,326 | $280,300 |
Find assessor info on the county website
Neighborhood: Mount Lebanon
Nearby schools
GreatSchools rating
- 8/10Markham El SchoolGrades: K-5Distance: 0.4 mi
- 8/10Jefferson Middle SchoolGrades: 6-8Distance: 1.5 mi
- 10/10Mt Lebanon Senior High SchoolGrades: 9-12Distance: 1 mi
Schools provided by the listing agent
- District: Mount Lebanon
Source: WPMLS. This data may not be complete. We recommend contacting the local school district to confirm school assignments for this home.

Get pre-qualified for a loan
At Zillow Home Loans, we can pre-qualify you in as little as 5 minutes with no impact to your credit score.An equal housing lender. NMLS #10287.

