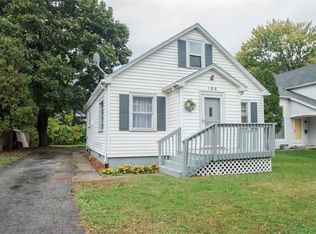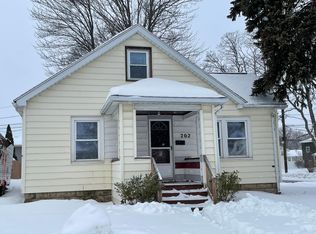Closed
$243,000
196 Longridge Ave, Rochester, NY 14616
3beds
1,272sqft
Single Family Residence
Built in 1992
5,662.8 Square Feet Lot
$244,900 Zestimate®
$191/sqft
$2,167 Estimated rent
Maximize your home sale
Get more eyes on your listing so you can sell faster and for more.
Home value
$244,900
$233,000 - $257,000
$2,167/mo
Zestimate® history
Loading...
Owner options
Explore your selling options
What's special
Welcome to 196 Longridge Ave! Step into the front door and soak in all the natural sunlight beaming from the windows. As you walk through a spacious living room, you will notice the cathedral ceiling leading you into the dining room that opens to an updated kitchen with granite counter tops with a breakfast bar. Sliding glass door from the dining room leads to a fabulous deck with custom built pieces where you will enjoy the scenery, and the beautiful fenced yard. The second floor features a fantastic master suite, with his and her closets and full bath! In addition there are two other bedrooms on this level.
Beauty meets convenience as this home is ideally situated for easy access to schools, shopping centers and highways. This home has a lot of upgrades such as new roof, driveway, windows, front door, patio door, privacy fence, garage door, furnace, hot water tank and much, much more. Your dream home calls!
Delayed showings until Sunday at 12:00pm. Delayed negotiations until Monday(1/15) at 12:00pm.
Zillow last checked: 8 hours ago
Listing updated: March 19, 2024 at 03:46pm
Listed by:
Jasmin Music 585-615-0406,
Keller Williams Realty Greater Rochester
Bought with:
Yangtian Guo, 10401352309
Keller Williams Realty Greater Rochester
Source: NYSAMLSs,MLS#: R1515900 Originating MLS: Rochester
Originating MLS: Rochester
Facts & features
Interior
Bedrooms & bathrooms
- Bedrooms: 3
- Bathrooms: 2
- Full bathrooms: 1
- 1/2 bathrooms: 1
- Main level bathrooms: 1
Heating
- Gas, Forced Air
Cooling
- Central Air
Appliances
- Included: Dishwasher, Electric Oven, Electric Range, Gas Water Heater, Microwave, Refrigerator
Features
- Breakfast Bar, Cathedral Ceiling(s), Entrance Foyer, Eat-in Kitchen, Granite Counters, Sliding Glass Door(s), Programmable Thermostat
- Flooring: Carpet, Ceramic Tile, Laminate, Varies, Vinyl
- Doors: Sliding Doors
- Basement: Full,Sump Pump
- Has fireplace: No
Interior area
- Total structure area: 1,272
- Total interior livable area: 1,272 sqft
Property
Parking
- Total spaces: 1.5
- Parking features: Attached, Garage, Garage Door Opener
- Attached garage spaces: 1.5
Features
- Levels: Two
- Stories: 2
- Patio & porch: Deck, Open, Porch
- Exterior features: Blacktop Driveway, Deck, Fully Fenced, Play Structure
- Fencing: Full
Lot
- Size: 5,662 sqft
- Dimensions: 45 x 128
- Features: Residential Lot
Details
- Parcel number: 2628000607100005009200
- Special conditions: Standard
Construction
Type & style
- Home type: SingleFamily
- Architectural style: Colonial
- Property subtype: Single Family Residence
Materials
- Vinyl Siding, Copper Plumbing
- Foundation: Block
- Roof: Asphalt
Condition
- Resale
- Year built: 1992
Utilities & green energy
- Electric: Circuit Breakers
- Sewer: Connected
- Water: Connected, Public
- Utilities for property: Cable Available, Sewer Connected, Water Connected
Community & neighborhood
Location
- Region: Rochester
Other
Other facts
- Listing terms: Cash,Conventional,FHA,VA Loan
Price history
| Date | Event | Price |
|---|---|---|
| 3/19/2024 | Sold | $243,000+27.9%$191/sqft |
Source: | ||
| 1/17/2024 | Pending sale | $189,999$149/sqft |
Source: | ||
| 1/6/2024 | Listed for sale | $189,999+79.2%$149/sqft |
Source: | ||
| 5/5/2016 | Sold | $106,000-3.5%$83/sqft |
Source: | ||
| 2/5/2016 | Listing removed | $109,900$86/sqft |
Source: RE/MAX PLUS #R291301 Report a problem | ||
Public tax history
| Year | Property taxes | Tax assessment |
|---|---|---|
| 2024 | -- | $115,200 |
| 2023 | -- | $115,200 +5.7% |
| 2022 | -- | $109,000 |
Find assessor info on the county website
Neighborhood: 14616
Nearby schools
GreatSchools rating
- 4/10Longridge SchoolGrades: K-5Distance: 0.2 mi
- 4/10Olympia High SchoolGrades: 6-12Distance: 1.1 mi
Schools provided by the listing agent
- District: Greece
Source: NYSAMLSs. This data may not be complete. We recommend contacting the local school district to confirm school assignments for this home.

