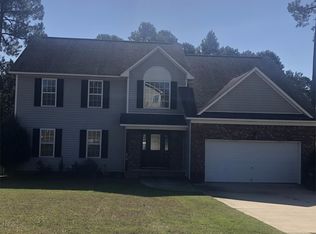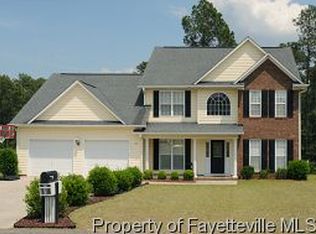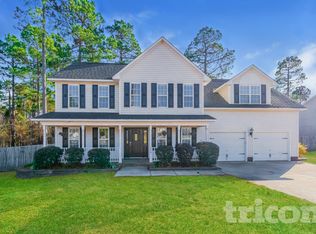This home has it all, and sits on a large lot in popular RICHMOND PARK neighborhood in Harnett County. Downstairs you will find a formal dining room and front den/office, A great room with gas log fireplace and access to the back deck and wood floors. The open eat in kitchen has tile floors, and granite counters. Upstairs you will find the Owner Suite, 2 more bedrooms and a large bonus room with office area, wet bar and access to 2nd floor balcony. . (applicants must view home before applying) Dogs upon approval with non refundable pet fee. (no cats or other pets) PM-LL
This property is off market, which means it's not currently listed for sale or rent on Zillow. This may be different from what's available on other websites or public sources.


