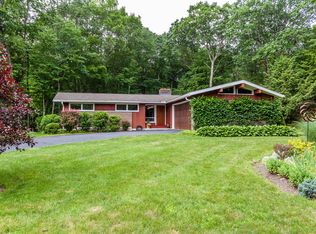Sold for $245,000
$245,000
196 Lead Mine Brook Road, Harwinton, CT 06791
3beds
960sqft
Single Family Residence
Built in 1968
0.69 Acres Lot
$308,600 Zestimate®
$255/sqft
$2,344 Estimated rent
Home value
$308,600
$293,000 - $324,000
$2,344/mo
Zestimate® history
Loading...
Owner options
Explore your selling options
What's special
This lovely 3 bedroom Ranch Style home is privately situated .69 acres of level land! With extensive landscaping completed, mature perennials, and a shed that has been re sided with a new roof, this is a yard that anyone would be lucky to call their own! Head inside where you will find the abundance of character and charm that this home possesses. An eat-in kitchen is open to the cozy living room with hardwood flooring and a wood burning fireplace with a new chimney flu and a chimney that has been re built from the roof up. The full bathroom is generously sized with heated flooring, and the primary bedroom is equipped with 2 closets. Additional updates and features include, but are not limited to a carport that was rebuilt within the past 10 years, a newer hot water heater, a newer well pump and wiring, and new pex plumbing in many places throughout. The location of this property allows for quick and easy commutes to and from work. Also conveniently located close to Harwinton Center, Burlington Center, and New Hartford all of which contain shopping, restaurants, and beautiful nature! The time has come for you to turn this house into your next home!
Zillow last checked: 8 hours ago
Listing updated: October 19, 2023 at 01:11pm
Listed by:
Amanda Cole 860-966-0056,
Carol Cole Real Estate, LLC 860-212-0687
Bought with:
Nicole Moleti, RES.0819665
William Raveis Real Estate
Source: Smart MLS,MLS#: 170592183
Facts & features
Interior
Bedrooms & bathrooms
- Bedrooms: 3
- Bathrooms: 1
- Full bathrooms: 1
Primary bedroom
- Features: Hardwood Floor
- Level: Main
Bedroom
- Features: Hardwood Floor
- Level: Main
Bedroom
- Features: Hardwood Floor
- Level: Main
Bathroom
- Features: Tub w/Shower, Tile Floor
- Level: Main
Kitchen
- Level: Main
Living room
- Features: Fireplace, Hardwood Floor
- Level: Main
Heating
- Hot Water, Oil
Cooling
- None
Appliances
- Included: Oven/Range, Microwave, Refrigerator, Dishwasher, Washer, Dryer, Water Heater
- Laundry: Lower Level
Features
- Basement: Full,Unfinished
- Attic: Pull Down Stairs
- Number of fireplaces: 1
Interior area
- Total structure area: 960
- Total interior livable area: 960 sqft
- Finished area above ground: 960
Property
Parking
- Parking features: Carport, Private, Paved
- Has carport: Yes
- Has uncovered spaces: Yes
Features
- Patio & porch: Patio
- Exterior features: Rain Gutters
Lot
- Size: 0.69 Acres
- Features: Level
Details
- Additional structures: Shed(s)
- Parcel number: 811560
- Zoning: TR1_5
Construction
Type & style
- Home type: SingleFamily
- Architectural style: Ranch
- Property subtype: Single Family Residence
Materials
- Aluminum Siding
- Foundation: Concrete Perimeter
- Roof: Asphalt
Condition
- New construction: No
- Year built: 1968
Utilities & green energy
- Sewer: Septic Tank
- Water: Well
Community & neighborhood
Location
- Region: Harwinton
Price history
| Date | Event | Price |
|---|---|---|
| 10/19/2023 | Sold | $245,000+4.3%$255/sqft |
Source: | ||
| 8/23/2023 | Price change | $235,000-6%$245/sqft |
Source: | ||
| 8/18/2023 | Listed for sale | $250,000+40.5%$260/sqft |
Source: | ||
| 9/20/2014 | Listing removed | $1,400$1/sqft |
Source: Sullivan Real Estate Inc #L151592 Report a problem | ||
| 9/4/2014 | Listed for rent | $1,400$1/sqft |
Source: Sullivan Real Estate Inc #L151592 Report a problem | ||
Public tax history
| Year | Property taxes | Tax assessment |
|---|---|---|
| 2025 | $3,501 +0.4% | $152,220 |
| 2024 | $3,486 +0.6% | $152,220 +28.3% |
| 2023 | $3,464 +2.5% | $118,630 |
Find assessor info on the county website
Neighborhood: Northwest Harwinton
Nearby schools
GreatSchools rating
- 7/10Harwinton Consolidated SchoolGrades: PK-4Distance: 1.6 mi
- 7/10Har-Bur Middle SchoolGrades: 5-8Distance: 4.2 mi
- 7/10Lewis S. Mills High SchoolGrades: 9-12Distance: 4.2 mi
Get pre-qualified for a loan
At Zillow Home Loans, we can pre-qualify you in as little as 5 minutes with no impact to your credit score.An equal housing lender. NMLS #10287.
Sell with ease on Zillow
Get a Zillow Showcase℠ listing at no additional cost and you could sell for —faster.
$308,600
2% more+$6,172
With Zillow Showcase(estimated)$314,772
