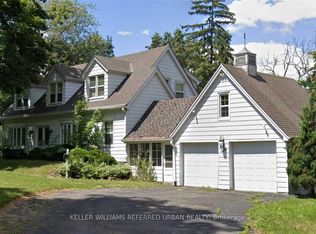Stunning, Fully Renovated 3-Bedroom, 3 bathroom Semi-detached in the Heart of Lawrence Park
This meticulously maintained and beautifully updated home offers the best of modern living in one of Toronto's most desirable neighborhoods. Featuring a newly renovated basement (2021)with full waterproofing from the inside wall, this property is move-in ready and ideal for families or professionals seeking style and convenience. The main level boasts an open-concept layout, pot lights throughout, and a cozy fireplace in the living room for those relaxing evenings. The updated kitchen is a chef's dream, complete with quartz countertops, a chic backsplash, High End Alliances, and a walkout to a large deck (2022) overlooking a beautifully fenced backyard perfect for gatherings or quiet moments of relaxation. The second floor features a relaxing 4-piece bath and elegant engineered hardwood floors, continuing the home's modern aesthetic. The spacious deck, paired with a brand-new garage, offers additional space for entertainment or storage. Located steps away from top-rated schools like John Wanless P.S.,Glenview Senior P.S., Lawrence Park Collegiate Institute, and Havergal College, this home is also a short walk to the subway, Yonge Street, and Avenue Road. With easy access to the 401,TTC, and a variety of fine dining and boutique shops, this property offers both convenience and luxury.
House for rent
C$4,500/mo
196 Lawrence Ave W, Toronto, ON M5M 1A8
3beds
Price may not include required fees and charges.
Singlefamily
Available now
-- Pets
Central air
In basement laundry
2 Parking spaces parking
Natural gas, forced air, fireplace
What's special
Newly renovated basementOpen-concept layoutCozy fireplaceUpdated kitchenQuartz countertopsChic backsplashHigh end alliances
- 1 day
- on Zillow |
- -- |
- -- |
Travel times
Get serious about saving for a home
Consider a first-time homebuyer savings account designed to grow your down payment with up to a 6% match & 4.15% APY.
Facts & features
Interior
Bedrooms & bathrooms
- Bedrooms: 3
- Bathrooms: 3
- Full bathrooms: 3
Heating
- Natural Gas, Forced Air, Fireplace
Cooling
- Central Air
Appliances
- Included: Dryer, Washer
- Laundry: In Basement, In Unit
Features
- Has basement: Yes
- Has fireplace: Yes
Property
Parking
- Total spaces: 2
- Details: Contact manager
Features
- Stories: 2
- Exterior features: Contact manager
- Has water view: Yes
- Water view: Waterfront
Construction
Type & style
- Home type: SingleFamily
- Property subtype: SingleFamily
Materials
- Roof: Shake Shingle
Community & HOA
Location
- Region: Toronto
Financial & listing details
- Lease term: Contact For Details
Price history
Price history is unavailable.
![[object Object]](https://photos.zillowstatic.com/fp/8091985b646ef9a56ef699c79ae4682a-p_i.jpg)
