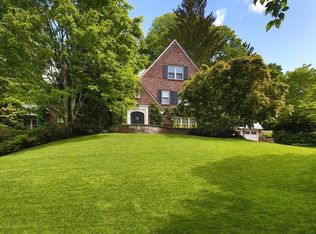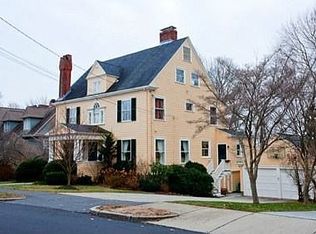For more information on this property, contact William Raveis Real Estate, Mortgage & Insurance at 1-888-699-8876 or contact@raveis.com. Beautifully sited on a gentle knoll overlooking Brae Burn's 11th fairway, this gracious turn-of-the-century residence has undergone a meticulous 2006 renovation with thoughtful attention to the ambiance, character & detail throughout the home. NOTHING TO DO- JUST MOVE IN & ENJOY! A highlight is the home's 2013 DREAM CHEF'S KITCHEN w/ fireplace & spacious breakfast area. Other special fea. incl. a glorious sunny fam. rm. overlooking the golf course, master suite that steps out to a large private deck, delightful expansive screen porch & tastefully updated baths. A 5th rm on the 2nd floor is ideal for office or nursery (no closet) & the lower level boasts a wonderful carpeted playroom. Complete with 2-car garage w/ roof deck, replacement windows, newer systems, central air & sprinkler system. A wonderful location on a quiet, tree-lined dead-end street within walking distance to Waban Square, Riverside Line MBTA stop and Windsor Club (a swim, tennis & social club for area residents).
This property is off market, which means it's not currently listed for sale or rent on Zillow. This may be different from what's available on other websites or public sources.

