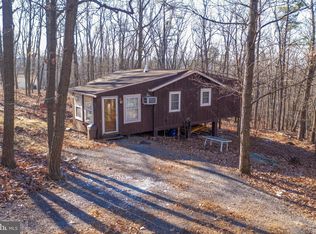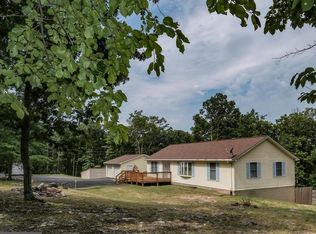Sold for $456,000
$456,000
196 Justin Rd, Great Cacapon, WV 25422
3beds
1,400sqft
Single Family Residence
Built in 1983
8.19 Acres Lot
$279,500 Zestimate®
$326/sqft
$1,365 Estimated rent
Home value
$279,500
$232,000 - $324,000
$1,365/mo
Zestimate® history
Loading...
Owner options
Explore your selling options
What's special
An Eagles View! If you have been searching for a Spectacular View here it is! What a fantastic way to start your day with this east, south easterly vista, the sun will peak over the Cacapon Mountain to greet you, and the ever changing conditions will always provide a fresh picture of the area for your enjoyment. This well kept 3 bedroom 1.5 bath Chalet is ready now and offers a recent metal roof, central air and heat, main floor laundry, insulated windows, and insulated siding. A woodstove and high natural pine ceiling give a nice warm effect on the interior. The huge window wall allows you to take in the view without stepping outside but if you do, then the Trex front deck will provide such a vantage point you'll feel as if you're floating on air! The screened side porch is always nice for relaxing and taking in the local wildlife. If you just want to sit on a covered front porch it has one of those too! The outdoor area doesn't go without the niceties either, this property has over 8 acres of beautiful WV mountain land improved with a very well built 1 car garage with electric and a high pitched roof that's handy for storage, outdoor stone oven, stone fountain and garden areas, but the natural stone formations will blow you away! Near both the Cacapon and Potomac rivers and the Wildlife Management Area for all your extended outdoor activities, and Berkeley Springs for restaurants, shopping, spas and entertainment. This is one property you'll want to see now before it's too late! Professional Photos On The Way!
Zillow last checked: 8 hours ago
Listing updated: October 21, 2025 at 03:00am
Listed by:
Rick Kucharski 304-702-0601,
Coldwell Banker Premier
Bought with:
Holly McKinney, WVS210301515
Mountain Home Real Estate, LLC
Source: Bright MLS,MLS#: WVMO2005116
Facts & features
Interior
Bedrooms & bathrooms
- Bedrooms: 3
- Bathrooms: 2
- Full bathrooms: 1
- 1/2 bathrooms: 1
- Main level bathrooms: 1
- Main level bedrooms: 1
Basement
- Area: 0
Heating
- Wood Stove, Forced Air, Electric, Wood
Cooling
- Central Air, Electric
Appliances
- Included: Central Vacuum, Dishwasher, Disposal, Dryer, Exhaust Fan, Microwave, Oven/Range - Electric, Refrigerator, Washer, Water Heater, Water Treat System, Electric Water Heater
- Laundry: Washer In Unit, Dryer In Unit, Main Level, Laundry Room
Features
- Central Vacuum, Combination Kitchen/Dining, Entry Level Bedroom, Family Room Off Kitchen, Open Floorplan, Cathedral Ceiling(s), Wood Ceilings
- Flooring: Laminate
- Doors: Insulated
- Windows: Insulated Windows, Window Treatments
- Has basement: No
- Number of fireplaces: 1
- Fireplace features: Wood Burning, Wood Burning Stove
Interior area
- Total structure area: 1,400
- Total interior livable area: 1,400 sqft
- Finished area above ground: 1,400
- Finished area below ground: 0
Property
Parking
- Total spaces: 5
- Parking features: Garage Faces Front, Garage Faces Side, Storage, Driveway, Detached
- Garage spaces: 1
- Uncovered spaces: 4
Accessibility
- Accessibility features: 2+ Access Exits, Accessible Entrance
Features
- Levels: Two
- Stories: 2
- Patio & porch: Deck, Porch, Screened
- Exterior features: Satellite Dish
- Pool features: None
- Has view: Yes
- View description: Mountain(s), Panoramic
Lot
- Size: 8.19 Acres
- Features: Secluded, Wooded
Details
- Additional structures: Above Grade, Below Grade
- Parcel number: 0422005300000000
- Zoning: 101
- Special conditions: Standard
Construction
Type & style
- Home type: SingleFamily
- Architectural style: Chalet
- Property subtype: Single Family Residence
Materials
- Vinyl Siding
- Foundation: Crawl Space, Permanent, Block
- Roof: Metal
Condition
- Excellent
- New construction: No
- Year built: 1983
Utilities & green energy
- Sewer: Private Sewer
- Water: Well
- Utilities for property: Electricity Available, Phone Available, Water Available, Fiber Optic
Community & neighborhood
Location
- Region: Great Cacapon
- Subdivision: Cacapon Highlands
HOA & financial
HOA
- Has HOA: Yes
- HOA fee: $135 annually
Other
Other facts
- Listing agreement: Exclusive Right To Sell
- Ownership: Fee Simple
- Road surface type: Gravel
Price history
| Date | Event | Price |
|---|---|---|
| 10/29/2024 | Sold | $456,000+1.3%$326/sqft |
Source: | ||
| 9/30/2024 | Contingent | $450,000$321/sqft |
Source: | ||
| 9/27/2024 | Listed for sale | $450,000$321/sqft |
Source: | ||
Public tax history
Tax history is unavailable.
Neighborhood: 25422
Nearby schools
GreatSchools rating
- 2/10Paw Paw Elementary SchoolGrades: K-6Distance: 4.5 mi
- 4/10Paw Paw High SchoolGrades: 7-12Distance: 4.5 mi
Schools provided by the listing agent
- District: Morgan County Schools
Source: Bright MLS. This data may not be complete. We recommend contacting the local school district to confirm school assignments for this home.

Get pre-qualified for a loan
At Zillow Home Loans, we can pre-qualify you in as little as 5 minutes with no impact to your credit score.An equal housing lender. NMLS #10287.

