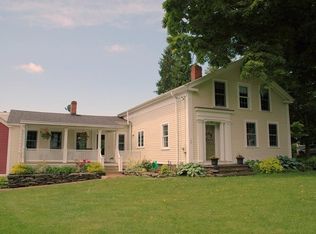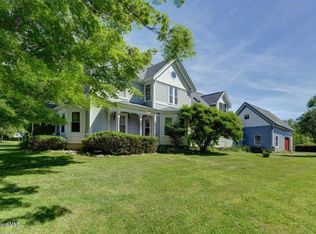Sold for $343,000
$343,000
196 Huntington Rd, Worthington, MA 01098
3beds
2,072sqft
Single Family Residence
Built in 1840
0.65 Acres Lot
$350,400 Zestimate®
$166/sqft
$3,390 Estimated rent
Home value
$350,400
$298,000 - $410,000
$3,390/mo
Zestimate® history
Loading...
Owner options
Explore your selling options
What's special
Just installed new septic system (6/25) . This delightful 3 bedroom, 2 bath residence blends historic charm with modern conveniences. Today, you'll find thoughtful updates including efficient mini-split heating & cooling, on-demand hot water, updated windows, vinyl siding and a remodeled kitchen. The roof, replaced in 2020, provides peace of mind for years to come and FHA with 3 year old oil tank provides back up heat. Along with these modern upgrades, the home remains true to its heritage with original details capturing a timeless appeal: Wide pine and hemlock flooring creates a warm, inviting atmosphere, a deep-soaking claw foot tub offers vintage luxury and the cozy turned staircase adds architectural interest. Outside, enjoy pastoral views from the side deck or covered porch, plus there are two outbuildings, for storage & projects. Conveniently located near town offices and the elementary school, this residence blends historic charm with modern livability in a great location.
Zillow last checked: 8 hours ago
Listing updated: September 28, 2025 at 05:41am
Listed by:
Jeanne Troxell Munson 413-773-1083,
The Murphys REALTORS®, Inc. 413-584-5700
Bought with:
Bradley McGrath
Coldwell Banker Community REALTORS®
Source: MLS PIN,MLS#: 73364898
Facts & features
Interior
Bedrooms & bathrooms
- Bedrooms: 3
- Bathrooms: 2
- Full bathrooms: 2
Primary bedroom
- Features: Closet, Flooring - Wood, Lighting - Overhead
- Level: Second
- Area: 154
- Dimensions: 11 x 14
Bedroom 2
- Features: Closet, Flooring - Wood
- Level: Second
- Area: 140
- Dimensions: 10 x 14
Bedroom 3
- Features: Closet, Flooring - Wood
- Level: Second
- Area: 120
- Dimensions: 10 x 12
Primary bathroom
- Features: No
Bathroom 1
- Features: Bathroom - 3/4, Bathroom - With Tub, Flooring - Wood, Lighting - Sconce, Lighting - Overhead
- Level: First
- Area: 48
- Dimensions: 6 x 8
Bathroom 2
- Features: Bathroom - 3/4, Bathroom - With Shower Stall, Skylight, Dryer Hookup - Electric, Washer Hookup
- Level: Second
- Area: 110
- Dimensions: 10 x 11
Dining room
- Features: Lighting - Overhead
- Level: First
- Area: 196
- Dimensions: 14 x 14
Family room
- Features: Flooring - Wood
- Level: First
- Area: 234
- Dimensions: 13 x 18
Kitchen
- Features: Ceiling Fan(s), Dining Area, Country Kitchen, Lighting - Overhead
- Level: First
- Area: 338
- Dimensions: 13 x 26
Living room
- Features: Flooring - Wood
- Level: First
- Area: 196
- Dimensions: 14 x 14
Office
- Features: Flooring - Wood
- Level: First
- Area: 80
- Dimensions: 8 x 10
Heating
- Forced Air, Oil, Electric, Propane
Cooling
- Ductless
Appliances
- Included: Water Heater, Tankless Water Heater, Range, Dishwasher, Refrigerator, Washer, Dryer
- Laundry: Electric Dryer Hookup, Washer Hookup, Second Floor
Features
- Lighting - Overhead, Home Office, Entry Hall
- Flooring: Wood, Flooring - Wood
- Windows: Insulated Windows
- Basement: Partial,Bulkhead,Sump Pump,Dirt Floor
- Has fireplace: No
Interior area
- Total structure area: 2,072
- Total interior livable area: 2,072 sqft
- Finished area above ground: 2,072
- Finished area below ground: 0
Property
Parking
- Total spaces: 4
- Parking features: Off Street, Driveway
- Uncovered spaces: 4
Accessibility
- Accessibility features: No
Features
- Patio & porch: Porch, Deck - Wood
- Exterior features: Porch, Deck - Wood, Storage, Stone Wall, Other
- Frontage length: 170.00
Lot
- Size: 0.65 Acres
- Features: Level
Details
- Parcel number: 3856837
- Zoning: R
Construction
Type & style
- Home type: SingleFamily
- Architectural style: Colonial,Farmhouse
- Property subtype: Single Family Residence
Materials
- Frame
- Foundation: Stone
- Roof: Shingle
Condition
- Year built: 1840
Utilities & green energy
- Electric: Circuit Breakers, 150 Amp Service
- Sewer: Private Sewer, Other
- Water: Well
- Utilities for property: for Gas Range, Washer Hookup
Green energy
- Energy efficient items: Other (See Remarks)
Community & neighborhood
Community
- Community features: Shopping, Golf, Medical Facility, Conservation Area, Public School
Location
- Region: Worthington
Other
Other facts
- Road surface type: Paved
Price history
| Date | Event | Price |
|---|---|---|
| 9/27/2025 | Sold | $343,000-1.7%$166/sqft |
Source: MLS PIN #73364898 Report a problem | ||
| 8/21/2025 | Contingent | $349,000$168/sqft |
Source: MLS PIN #73364898 Report a problem | ||
| 8/4/2025 | Price change | $349,000-4.4%$168/sqft |
Source: MLS PIN #73364898 Report a problem | ||
| 6/27/2025 | Price change | $364,900-6.3%$176/sqft |
Source: MLS PIN #73364898 Report a problem | ||
| 5/7/2025 | Price change | $389,500-4%$188/sqft |
Source: MLS PIN #73364898 Report a problem | ||
Public tax history
| Year | Property taxes | Tax assessment |
|---|---|---|
| 2025 | $4,373 +3.9% | $317,100 +8.9% |
| 2024 | $4,208 +8.9% | $291,200 +12.4% |
| 2023 | $3,863 +3.3% | $259,100 +11.1% |
Find assessor info on the county website
Neighborhood: 01098
Nearby schools
GreatSchools rating
- 3/10R. H. Conwell Elementary SchoolGrades: PK-6Distance: 0.2 mi
- 6/10Hampshire Regional High SchoolGrades: 7-12Distance: 10.5 mi
Schools provided by the listing agent
- Elementary: Conwell
- Middle: Hampshire Reg
- High: Hampshire Reg
Source: MLS PIN. This data may not be complete. We recommend contacting the local school district to confirm school assignments for this home.
Get pre-qualified for a loan
At Zillow Home Loans, we can pre-qualify you in as little as 5 minutes with no impact to your credit score.An equal housing lender. NMLS #10287.
Sell with ease on Zillow
Get a Zillow Showcase℠ listing at no additional cost and you could sell for —faster.
$350,400
2% more+$7,008
With Zillow Showcase(estimated)$357,408

