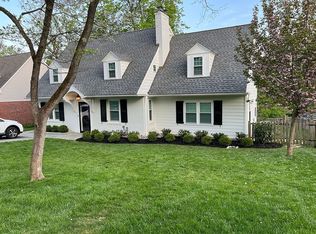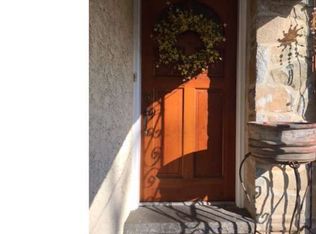Sold for $889,000
$889,000
196 Homestead Rd, Wayne, PA 19087
3beds
1,708sqft
Single Family Residence
Built in 1948
0.37 Acres Lot
$928,600 Zestimate®
$520/sqft
$3,718 Estimated rent
Home value
$928,600
$864,000 - $994,000
$3,718/mo
Zestimate® history
Loading...
Owner options
Explore your selling options
What's special
Welcome to this immaculate, picture-perfect, turnkey Cape Cod in a prime "walk-to" Stafford train location in a desirable neighborhood setting. Set on a lush, level lot with a beautiful, fenced-in backyard, this home boasts gorgeous updates and designer finishes for a timeless elegance inside and out. The inviting main floor welcomes you into a sunlit Living Room with hardwood floors and a cozy wood-burning fireplace. The spacious, large Kitchen features custom white cabinetry with under cabinet lighting, glazed subway tile, abundant recessed lighting, stainless steel appliances, a dry bar with wine fridge, granite countertops, and a peninsula ideal for entertaining, complemented by an adjacent dining area. A stylish convenient Powder Room, a Family Room with bay window overlooks the back yard and has direct access to the covered porch with new composite decking providing a seamless indoor-outdoor living experience. The mudroom off the side entrance features built-in shelving, cubbies, a window seat, laundry area, and a functional desk to complete the first floor. Upstairs, you'll find the luxurious primary suite featuring a brand-new bathroom with classic polished marble flooring, Carrara marble countertops, and a floor-to-ceiling porcelain tile shower equipped with a rain shower head and sleek frameless doors. The suite also includes a walk-in closet with built-in shelving and an additional secondary closet. In addition, there are two charming corner bedrooms, an updated second bathroom, a convenient hallway linen closet, and a generously sized storage closet. Being one of the best lots in the neighborhood, the outdoor space is perfect for relaxation and entertainment. Enjoy the deck overlooking a beautifully private yard with newly planted privacy trees or gather around the hardscaped landing for a firepit with S’mores or alfresco dining. Feel at home attending neighborhood events like the block parties, egg hunt, or 4th of July Parade. Many interior and exterior improvements in the past 10 years coupled with the designer touches in the window treatments/plantation shutters, wallpaper/paint colors, makes this home ready to just move in and start living your best life. Conveniently located in the highly ranked Tredyffrin-Easttown School District, with easy access to private schools, major commuting routes, Center City Philadelphia, Philadelphia Airport, King of Prussia Mall, and nearby mainline towns of Strafford, Wayne and Devon are minutes away.
Zillow last checked: 8 hours ago
Listing updated: September 30, 2024 at 08:43am
Listed by:
Deirdre Kelly 610-348-7872,
BHHS Fox & Roach Wayne-Devon
Bought with:
Juliann Lange, RS179954L
BHHS Fox & Roach-Rosemont
Jennifer Lange Hoeper, RS342513
BHHS Fox & Roach-Rosemont
Source: Bright MLS,MLS#: PACT2072290
Facts & features
Interior
Bedrooms & bathrooms
- Bedrooms: 3
- Bathrooms: 3
- Full bathrooms: 2
- 1/2 bathrooms: 1
- Main level bathrooms: 1
Basement
- Area: 0
Heating
- Forced Air, Natural Gas
Cooling
- Central Air, Electric
Appliances
- Included: Microwave, Refrigerator, Range Hood, Oven/Range - Gas, Dishwasher, Washer, Dryer, Electric Water Heater
- Laundry: Laundry Room, Mud Room
Features
- Flooring: Hardwood, Tile/Brick, Carpet, Marble
- Doors: Storm Door(s), Six Panel
- Windows: Double Hung
- Basement: Unfinished,Connecting Stairway
- Number of fireplaces: 1
- Fireplace features: Wood Burning
Interior area
- Total structure area: 1,708
- Total interior livable area: 1,708 sqft
- Finished area above ground: 1,708
- Finished area below ground: 0
Property
Parking
- Total spaces: 2
- Parking features: Asphalt, Private, Driveway
- Uncovered spaces: 2
Accessibility
- Accessibility features: None
Features
- Levels: One and One Half
- Stories: 1
- Exterior features: Play Area
- Pool features: None
- Fencing: Privacy,Back Yard
Lot
- Size: 0.37 Acres
- Features: Rear Yard, SideYard(s)
Details
- Additional structures: Above Grade, Below Grade
- Parcel number: 4311F0141
- Zoning: RES 1 FAM
- Special conditions: Standard
Construction
Type & style
- Home type: SingleFamily
- Architectural style: Cape Cod
- Property subtype: Single Family Residence
Materials
- Frame, Masonry
- Foundation: Slab
- Roof: Asphalt
Condition
- Very Good
- New construction: No
- Year built: 1948
- Major remodel year: 2015
Utilities & green energy
- Sewer: Public Sewer
- Water: Public
Community & neighborhood
Location
- Region: Wayne
- Subdivision: Dunn Hill
- Municipality: TREDYFFRIN TWP
Other
Other facts
- Listing agreement: Exclusive Right To Sell
- Listing terms: Cash,Conventional
- Ownership: Fee Simple
Price history
| Date | Event | Price |
|---|---|---|
| 9/30/2024 | Sold | $889,000+11.3%$520/sqft |
Source: | ||
| 9/13/2024 | Pending sale | $799,000$468/sqft |
Source: | ||
| 9/9/2024 | Contingent | $799,000$468/sqft |
Source: | ||
| 9/5/2024 | Listed for sale | $799,000+40.4%$468/sqft |
Source: | ||
| 1/28/2020 | Sold | $569,000+0.7%$333/sqft |
Source: Public Record Report a problem | ||
Public tax history
| Year | Property taxes | Tax assessment |
|---|---|---|
| 2025 | $8,063 +2.3% | $214,090 |
| 2024 | $7,879 +8.3% | $214,090 |
| 2023 | $7,277 +3.1% | $214,090 |
Find assessor info on the county website
Neighborhood: 19087
Nearby schools
GreatSchools rating
- 9/10Devon El SchoolGrades: K-4Distance: 1.1 mi
- 8/10Tredyffrin-Easttown Middle SchoolGrades: 5-8Distance: 1.9 mi
- 9/10Conestoga Senior High SchoolGrades: 9-12Distance: 2.1 mi
Schools provided by the listing agent
- Middle: Tredyffrin
- High: Conestoga Senior
- District: Tredyffrin-easttown
Source: Bright MLS. This data may not be complete. We recommend contacting the local school district to confirm school assignments for this home.
Get a cash offer in 3 minutes
Find out how much your home could sell for in as little as 3 minutes with a no-obligation cash offer.
Estimated market value$928,600
Get a cash offer in 3 minutes
Find out how much your home could sell for in as little as 3 minutes with a no-obligation cash offer.
Estimated market value
$928,600

