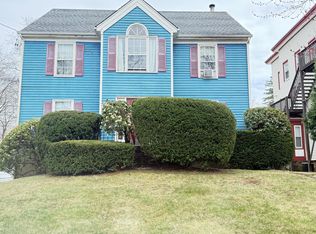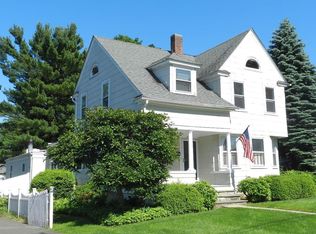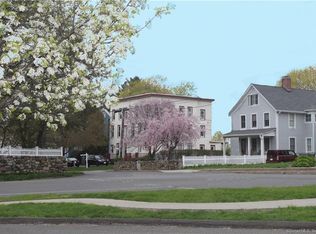Sold for $950,000
$950,000
196 High Ridge Avenue, Ridgefield, CT 06877
4beds
2,690sqft
Single Family Residence
Built in 1810
8,712 Square Feet Lot
$1,135,700 Zestimate®
$353/sqft
$5,027 Estimated rent
Home value
$1,135,700
$1.07M - $1.22M
$5,027/mo
Zestimate® history
Loading...
Owner options
Explore your selling options
What's special
Step into the timeless elegance of this 1810 Ridgefield home where historic charm meets modern luxury! Boasting 4 bedrooms and 2 1/2 bathrooms, this meticulously maintained residence features a host of upgrades, including fully paid off solar panels for low energy costs, a new detached 2-car garage, and all-new stonework on the back patio and front walkway. Inside, enjoy a remodeled upstairs bathroom and powder room, a new electric hot water heater, and a main floor primary bedroom ensuite. The home is adorned with high ceilings, almost all new windows, and showcases a blend of classic and contemporary with stainless steel appliances in the kitchen. Rebuilt front and back porches invite outdoor relaxation. Take advantage of the prime location, just a stroll away from downtown historic Ridgefield, offering an array of amenities from restaurants and a movie theatre to shopping and museums. With a newer roof, hardie cement maintenance-free siding, and a wealth of updates, this property invites you to experience the best of both worlds. Don't miss the chance to call this meticulously cared-for gem your home!
Zillow last checked: 8 hours ago
Listing updated: July 09, 2024 at 08:19pm
Listed by:
Rob A. Dellaero 914-980-9847,
Keller Williams Realty Prtnrs. 203-459-4663
Bought with:
Michael McGuirk, RES.0819598
William Pitt Sotheby's Int'l
Source: Smart MLS,MLS#: 170620992
Facts & features
Interior
Bedrooms & bathrooms
- Bedrooms: 4
- Bathrooms: 3
- Full bathrooms: 2
- 1/2 bathrooms: 1
Primary bedroom
- Features: Double-Sink, Stall Shower, Walk-In Closet(s), Hardwood Floor
- Level: Main
- Area: 193.2 Square Feet
- Dimensions: 13.8 x 14
Bedroom
- Features: Hardwood Floor
- Level: Upper
- Area: 306 Square Feet
- Dimensions: 17 x 18
Bedroom
- Features: Hardwood Floor
- Level: Upper
- Area: 154 Square Feet
- Dimensions: 11 x 14
Bedroom
- Features: Hardwood Floor
- Level: Upper
- Area: 154 Square Feet
- Dimensions: 11 x 14
Bathroom
- Features: Remodeled, Marble Floor
- Level: Main
- Area: 32.06 Square Feet
- Dimensions: 7.8 x 4.11
Dining room
- Features: French Doors, Hardwood Floor
- Level: Main
- Area: 204 Square Feet
- Dimensions: 12 x 17
Family room
- Features: Hardwood Floor
- Level: Main
- Area: 297 Square Feet
- Dimensions: 13.5 x 22
Kitchen
- Features: Granite Counters, Hardwood Floor
- Level: Main
- Area: 239.25 Square Feet
- Dimensions: 14.5 x 16.5
Library
- Features: Tile Floor
- Level: Main
- Area: 93.5 Square Feet
- Dimensions: 5.5 x 17
Living room
- Features: Hardwood Floor
- Level: Main
- Area: 161 Square Feet
- Dimensions: 11.5 x 14
Heating
- Forced Air, Hot Water, Solar, Zoned, Oil
Cooling
- Central Air, Zoned
Appliances
- Included: Oven/Range, Range Hood, Refrigerator, Ice Maker, Dishwasher, Washer, Dryer, Water Heater, Electric Water Heater, Solar Hot Water
- Laundry: Upper Level
Features
- Basement: Partial,Unfinished,Storage Space
- Attic: Pull Down Stairs,Floored,Storage
- Has fireplace: No
Interior area
- Total structure area: 2,690
- Total interior livable area: 2,690 sqft
- Finished area above ground: 2,690
Property
Parking
- Total spaces: 2
- Parking features: Detached, Driveway, Private, Paved
- Garage spaces: 2
- Has uncovered spaces: Yes
Features
- Patio & porch: Patio, Porch
- Exterior features: Rain Gutters, Lighting
- Fencing: Partial
Lot
- Size: 8,712 sqft
- Features: Level
Details
- Additional structures: Shed(s)
- Parcel number: 278495
- Zoning: R-75
Construction
Type & style
- Home type: SingleFamily
- Architectural style: Colonial
- Property subtype: Single Family Residence
Materials
- HardiPlank Type
- Foundation: Stone
- Roof: Asphalt,Tile
Condition
- New construction: No
- Year built: 1810
Utilities & green energy
- Sewer: Public Sewer
- Water: Public
Green energy
- Energy generation: Solar
Community & neighborhood
Community
- Community features: Golf, Health Club, Library, Park, Playground, Shopping/Mall, Tennis Court(s)
Location
- Region: Ridgefield
- Subdivision: Village Center
Price history
| Date | Event | Price |
|---|---|---|
| 3/18/2024 | Sold | $950,000+0.1%$353/sqft |
Source: | ||
| 2/17/2024 | Pending sale | $949,000$353/sqft |
Source: | ||
| 2/1/2024 | Listed for sale | $949,000+43.8%$353/sqft |
Source: | ||
| 8/21/2015 | Sold | $660,000-5.5%$245/sqft |
Source: | ||
| 5/23/2015 | Price change | $698,500-3.3%$260/sqft |
Source: Coldwell Banker Residential Brokerage - Ridgefield Office #99102936 Report a problem | ||
Public tax history
| Year | Property taxes | Tax assessment |
|---|---|---|
| 2025 | $16,345 +22.5% | $596,750 +17.8% |
| 2024 | $13,345 +5.9% | $506,450 +3.7% |
| 2023 | $12,605 -3.3% | $488,390 +6.6% |
Find assessor info on the county website
Neighborhood: 06877
Nearby schools
GreatSchools rating
- 9/10Veterans Park Elementary SchoolGrades: K-5Distance: 0.5 mi
- 9/10East Ridge Middle SchoolGrades: 6-8Distance: 0.8 mi
- 10/10Ridgefield High SchoolGrades: 9-12Distance: 3.4 mi
Schools provided by the listing agent
- High: Ridgefield
Source: Smart MLS. This data may not be complete. We recommend contacting the local school district to confirm school assignments for this home.
Get pre-qualified for a loan
At Zillow Home Loans, we can pre-qualify you in as little as 5 minutes with no impact to your credit score.An equal housing lender. NMLS #10287.
Sell with ease on Zillow
Get a Zillow Showcase℠ listing at no additional cost and you could sell for —faster.
$1,135,700
2% more+$22,714
With Zillow Showcase(estimated)$1,158,414


