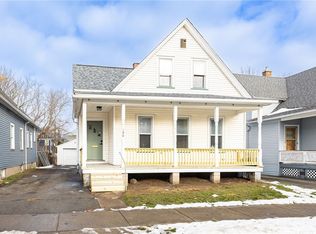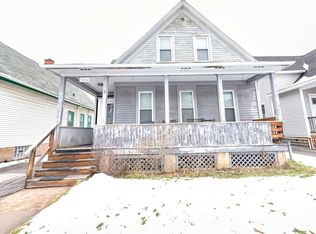Closed
$175,000
196 Henrietta St, Rochester, NY 14620
3beds
1,543sqft
Single Family Residence
Built in 1890
5,680.22 Square Feet Lot
$183,500 Zestimate®
$113/sqft
$2,186 Estimated rent
Maximize your home sale
Get more eyes on your listing so you can sell faster and for more.
Home value
$183,500
$169,000 - $200,000
$2,186/mo
Zestimate® history
Loading...
Owner options
Explore your selling options
What's special
This Swillburg sweetheart has a first floor bedroom and full bath with an open landing, huge walk-in closet, and two additional bedrooms on the second floor. All appliances stay in the spacious eat-in kitchen (including the new refrigerator and the movable counter piece, and the butler's pantry has storage galore. The first floor bathroom has an old fashion soaking tub/shower, a compliment to the time period with unpainted wood trim and beautiful hardwood floors. Unlike many, the basement has a poured concrete floor with easy access from the kitchen or the back door. The current owner has made significant upgrades including the roof, h/e furnace, vinal replacement windows and more. The two window a/c units also stay. There is a generous parking area in the driveway and a detached garage in the back. Just needs some fresh paint and your details, but otherwise a move-in ready find.
Delayed negotiations: Thursday, December 12, 2024 at 11:30am.
Zillow last checked: 8 hours ago
Listing updated: January 24, 2025 at 05:10am
Listed by:
Kim L. Romeo 585-544-4513,
Romeo Realty Group Inc.
Bought with:
Tracey A. Dedee, 10301204221
Keller Williams Realty Greater Rochester
Source: NYSAMLSs,MLS#: R1579726 Originating MLS: Rochester
Originating MLS: Rochester
Facts & features
Interior
Bedrooms & bathrooms
- Bedrooms: 3
- Bathrooms: 1
- Full bathrooms: 1
- Main level bathrooms: 1
- Main level bedrooms: 1
Heating
- Gas, Forced Air
Cooling
- Window Unit(s)
Appliances
- Included: Free-Standing Range, Gas Water Heater, Microwave, Oven, Refrigerator
Features
- Ceiling Fan(s), Separate/Formal Dining Room, Separate/Formal Living Room, Pantry, Storage, Natural Woodwork, Window Treatments, Bedroom on Main Level
- Flooring: Carpet, Hardwood, Laminate, Varies
- Windows: Drapes, Thermal Windows
- Basement: Full
- Has fireplace: No
Interior area
- Total structure area: 1,543
- Total interior livable area: 1,543 sqft
Property
Parking
- Total spaces: 1
- Parking features: Detached, Electricity, Garage, Garage Door Opener
- Garage spaces: 1
Features
- Patio & porch: Open, Porch
- Exterior features: Blacktop Driveway, Fence
- Fencing: Partial
Lot
- Size: 5,680 sqft
- Dimensions: 40 x 142
- Features: Rectangular, Rectangular Lot, Residential Lot
Details
- Parcel number: 26140012175000010980000000
- Special conditions: Standard
- Other equipment: Satellite Dish
Construction
Type & style
- Home type: SingleFamily
- Architectural style: Historic/Antique,Two Story
- Property subtype: Single Family Residence
Materials
- Aluminum Siding, Steel Siding, Vinyl Siding, Copper Plumbing
- Foundation: Stone
- Roof: Asphalt,Shingle
Condition
- Resale
- Year built: 1890
Utilities & green energy
- Electric: Circuit Breakers
- Sewer: Connected
- Water: Connected, Public
- Utilities for property: Cable Available, High Speed Internet Available, Sewer Connected, Water Connected
Community & neighborhood
Location
- Region: Rochester
- Subdivision: Phillipine
Other
Other facts
- Listing terms: Cash,Conventional,FHA,VA Loan
Price history
| Date | Event | Price |
|---|---|---|
| 1/22/2025 | Sold | $175,000-5.5%$113/sqft |
Source: | ||
| 12/12/2024 | Pending sale | $185,200$120/sqft |
Source: | ||
| 12/6/2024 | Listed for sale | $185,200+311.6%$120/sqft |
Source: | ||
| 9/28/2000 | Sold | $45,000+5.9%$29/sqft |
Source: Public Record Report a problem | ||
| 1/15/1998 | Sold | $42,500$28/sqft |
Source: Public Record Report a problem | ||
Public tax history
| Year | Property taxes | Tax assessment |
|---|---|---|
| 2024 | -- | $185,200 +50.9% |
| 2023 | -- | $122,700 |
| 2022 | -- | $122,700 |
Find assessor info on the county website
Neighborhood: Swillburg
Nearby schools
GreatSchools rating
- 2/10School 35 PinnacleGrades: K-6Distance: 0.2 mi
- 3/10School Of The ArtsGrades: 7-12Distance: 1.3 mi
- 1/10James Monroe High SchoolGrades: 9-12Distance: 0.6 mi
Schools provided by the listing agent
- District: Rochester
Source: NYSAMLSs. This data may not be complete. We recommend contacting the local school district to confirm school assignments for this home.

