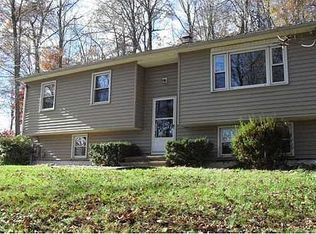Sold for $380,000
$380,000
196 Harrison Road, Cheshire, CT 06410
2beds
968sqft
Single Family Residence
Built in 1944
0.41 Acres Lot
$394,600 Zestimate®
$393/sqft
$2,457 Estimated rent
Home value
$394,600
$371,000 - $418,000
$2,457/mo
Zestimate® history
Loading...
Owner options
Explore your selling options
What's special
Welcome to 196 Harrison Road - A Charming Turnkey Ranch in the Heart of Cheshire! Set on a quiet street in a desirable neighborhood, this beautifully maintained ranch blends timeless character with thoughtful modern updates. The exterior features eye-catching vinyl shaker siding, natural stone veneer, and a large picture window that fills the living space with natural light. The terraced yard offers three distinct outdoor living spaces: a front patio for greeting guests, a private mid-level retreat with koi pond, waterfall, fountain, and shaded seating, and an upper terrace with fire pit and play area. A raised patio with cozy lighting and a built-in grill station adds the perfect touch for entertaining. A row of mature arborvitae trees ensures exceptional privacy from the street. Inside, enjoy gleaming hardwood floors, an updated kitchen with modern appliances, ample cabinetry, and a granite counter ideal for a coffee station. The sunlit living room flows into the dining area, and both bedrooms are spacious and bright. Additional features include central air, a walkout basement with storage, workbench, and front-loading washer/dryer, plus a well-insulated attic with pull-down stairs. Maintenance-free gutter guards, town water, and a new septic system (2018) complete this move-in-ready home. Don't miss this opportunity to own a true gem in one of Cheshire's most peaceful settings-schedule your private showing today!
Zillow last checked: 8 hours ago
Listing updated: May 29, 2025 at 10:30am
Listed by:
The One Team At William Raveis Real Estate,
Ariel R. Tortora 203-500-3243,
William Raveis Real Estate 203-453-0391
Bought with:
Philip A. Giampietro, RES.0791901
Coldwell Banker Realty
Source: Smart MLS,MLS#: 24092936
Facts & features
Interior
Bedrooms & bathrooms
- Bedrooms: 2
- Bathrooms: 1
- Full bathrooms: 1
Primary bedroom
- Features: Hardwood Floor
- Level: Main
- Area: 121.32 Square Feet
- Dimensions: 10.11 x 12
Bedroom
- Features: Hardwood Floor
- Level: Main
- Area: 102.21 Square Feet
- Dimensions: 10.11 x 10.11
Dining room
- Features: Hardwood Floor
- Level: Main
- Area: 71.78 Square Feet
- Dimensions: 7.1 x 10.11
Kitchen
- Features: Ceiling Fan(s)
- Level: Main
- Area: 117.37 Square Feet
- Dimensions: 9.7 x 12.1
Living room
- Features: Fireplace, Hardwood Floor
- Level: Main
- Area: 254.54 Square Feet
- Dimensions: 15.8 x 16.11
Heating
- Hot Water, Oil
Cooling
- Central Air
Appliances
- Included: Electric Range, Oven/Range, Microwave, Refrigerator, Washer, Dryer, Water Heater
- Laundry: Lower Level
Features
- Basement: Partial
- Attic: Storage,Walk-up
- Number of fireplaces: 1
Interior area
- Total structure area: 968
- Total interior livable area: 968 sqft
- Finished area above ground: 968
Property
Parking
- Parking features: None
Features
- Patio & porch: Patio
Lot
- Size: 0.41 Acres
- Features: Few Trees, Dry
Details
- Parcel number: 2341887
- Zoning: R-20
Construction
Type & style
- Home type: SingleFamily
- Architectural style: Ranch
- Property subtype: Single Family Residence
Materials
- Vinyl Siding
- Foundation: Concrete Perimeter
- Roof: Fiberglass
Condition
- New construction: No
- Year built: 1944
Utilities & green energy
- Sewer: Septic Tank
- Water: Public
Community & neighborhood
Community
- Community features: Park, Public Rec Facilities
Location
- Region: Cheshire
Price history
| Date | Event | Price |
|---|---|---|
| 5/29/2025 | Sold | $380,000+12.1%$393/sqft |
Source: | ||
| 5/14/2025 | Pending sale | $339,000$350/sqft |
Source: | ||
| 5/12/2025 | Listed for sale | $339,000+80.8%$350/sqft |
Source: | ||
| 11/29/2018 | Sold | $187,500-3.4%$194/sqft |
Source: | ||
| 10/19/2018 | Pending sale | $194,000$200/sqft |
Source: CENTURY 21 AllPoints Realty #170115882 Report a problem | ||
Public tax history
| Year | Property taxes | Tax assessment |
|---|---|---|
| 2025 | $4,792 +8.3% | $161,140 |
| 2024 | $4,425 +4.2% | $161,140 +33.1% |
| 2023 | $4,247 +2.2% | $121,040 |
Find assessor info on the county website
Neighborhood: 06410
Nearby schools
GreatSchools rating
- 9/10Norton SchoolGrades: K-6Distance: 1.2 mi
- 7/10Dodd Middle SchoolGrades: 7-8Distance: 3.4 mi
- 9/10Cheshire High SchoolGrades: 9-12Distance: 1.9 mi
Schools provided by the listing agent
- High: Cheshire
Source: Smart MLS. This data may not be complete. We recommend contacting the local school district to confirm school assignments for this home.
Get pre-qualified for a loan
At Zillow Home Loans, we can pre-qualify you in as little as 5 minutes with no impact to your credit score.An equal housing lender. NMLS #10287.
Sell with ease on Zillow
Get a Zillow Showcase℠ listing at no additional cost and you could sell for —faster.
$394,600
2% more+$7,892
With Zillow Showcase(estimated)$402,492
