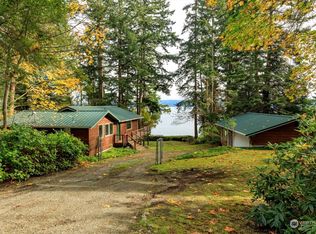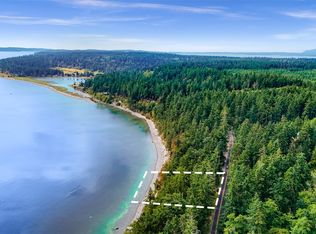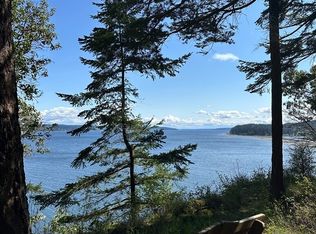Sold
Listed by:
Oliver Grimm,
Windermere Whidbey Island,
Konni Smith,
Windermere Whidbey Island
Bought with: Kelly Right RE of Seattle LLC
$699,000
196 Harrington Road, Coupeville, WA 98239
4beds
2,772sqft
Manufactured On Land
Built in 2005
1.6 Acres Lot
$705,700 Zestimate®
$252/sqft
$2,726 Estimated rent
Home value
$705,700
$628,000 - $790,000
$2,726/mo
Zestimate® history
Loading...
Owner options
Explore your selling options
What's special
Perfect for multi-gen living, ideal house hack or a smart investment opportunity. This property features two beautifully remodeled homes, both offering great views! Each residence boasts new finishes, spacious layouts and abundant natural light. Enjoy open-concept living areas, updated kitchens with stainless steel appliances, and serene outdoor spaces perfect for relaxation. The larger home is nearly 1800 sf, featuring four rooms with closets. The smaller home is just under 1100 sf and has 2 rooms with closets. Located in central Whidbey Island, these homes provide a perfect blend of comfort and style. Don’t miss this chance to own a slice of paradise. Being not the normal set up; come see how it feels in person- you won't regret it.
Zillow last checked: 8 hours ago
Listing updated: June 09, 2025 at 04:03am
Listed by:
Oliver Grimm,
Windermere Whidbey Island,
Konni Smith,
Windermere Whidbey Island
Bought with:
Lucia LaMaine, 122289
Kelly Right RE of Seattle LLC
Source: NWMLS,MLS#: 2333888
Facts & features
Interior
Bedrooms & bathrooms
- Bedrooms: 4
- Bathrooms: 4
- Full bathrooms: 2
- 3/4 bathrooms: 2
- Main level bathrooms: 4
- Main level bedrooms: 4
Primary bedroom
- Level: Main
Bedroom
- Level: Main
Bedroom
- Level: Main
Bedroom
- Level: Main
Bathroom full
- Level: Main
Bathroom full
- Level: Main
Bathroom three quarter
- Level: Main
Bathroom three quarter
- Level: Main
Den office
- Level: Main
Entry hall
- Level: Main
Other
- Level: Main
Family room
- Level: Main
Kitchen with eating space
- Level: Main
Kitchen without eating space
- Level: Main
Utility room
- Level: Main
Heating
- Forced Air, Electric, Propane
Cooling
- None
Appliances
- Included: Dishwasher(s), Microwave(s), Refrigerator(s), Stove(s)/Range(s), Water Heater: Gas, Water Heater Location: Closets
Features
- Bath Off Primary, Dining Room
- Flooring: Laminate, Carpet
- Windows: Double Pane/Storm Window
- Basement: None
- Has fireplace: No
Interior area
- Total structure area: 2,772
- Total interior livable area: 2,772 sqft
Property
Parking
- Parking features: Driveway, RV Parking
Features
- Levels: One
- Stories: 1
- Entry location: Main
- Patio & porch: Bath Off Primary, Double Pane/Storm Window, Dining Room, Laminate, Water Heater
- Has view: Yes
- View description: Bay, Ocean, Sea, Sound, Strait
- Has water view: Yes
- Water view: Bay,Ocean,Sound,Strait
Lot
- Size: 1.60 Acres
- Features: Drought Resistant Landscape, Open Lot, Secluded, Cable TV, Deck, Outbuildings, Patio, Propane, RV Parking
- Topography: Level,Partial Slope,Sloped,Terraces
- Residential vegetation: Garden Space, Pasture, Wooded
Details
- Parcel number: S7350000B0130
- Zoning description: Jurisdiction: County
- Special conditions: Standard
- Other equipment: Leased Equipment: Propane Tanks
Construction
Type & style
- Home type: MobileManufactured
- Property subtype: Manufactured On Land
Materials
- Cement Planked, Wood Products, Cement Plank
- Foundation: Poured Concrete
- Roof: Composition
Condition
- Very Good
- Year built: 2005
- Major remodel year: 2005
Utilities & green energy
- Electric: Company: PSE
- Sewer: Septic Tank, Company: Septic
- Water: Shared Well, Company: 2 Party Well
Community & neighborhood
Location
- Region: Coupeville
- Subdivision: Race Lagoon
Other
Other facts
- Body type: Single Wide
- Listing terms: Assumable,Cash Out,Conventional,FHA,USDA Loan,VA Loan
- Cumulative days on market: 17 days
Price history
| Date | Event | Price |
|---|---|---|
| 5/9/2025 | Sold | $699,000+1.5%$252/sqft |
Source: | ||
| 3/21/2025 | Pending sale | $689,000$249/sqft |
Source: | ||
| 3/8/2025 | Listed for sale | $689,000$249/sqft |
Source: | ||
| 2/24/2025 | Pending sale | $689,000$249/sqft |
Source: | ||
| 2/20/2025 | Listed for sale | $689,000+107.5%$249/sqft |
Source: | ||
Public tax history
| Year | Property taxes | Tax assessment |
|---|---|---|
| 2024 | $3,148 -8.8% | $438,279 +1.6% |
| 2023 | $3,450 +7.4% | $431,573 +8.2% |
| 2022 | $3,213 +18.2% | $398,794 +36.7% |
Find assessor info on the county website
Neighborhood: 98239
Nearby schools
GreatSchools rating
- 6/10Coupeville Elementary SchoolGrades: PK-5Distance: 3.8 mi
- 7/10Coupeville Middle SchoolGrades: 6-8Distance: 3.6 mi
- 6/10Coupeville High SchoolGrades: 9-12Distance: 3.6 mi
Schools provided by the listing agent
- Elementary: Coupeville Elem
- Middle: Coupeville Mid
- High: Coupeville High
Source: NWMLS. This data may not be complete. We recommend contacting the local school district to confirm school assignments for this home.


