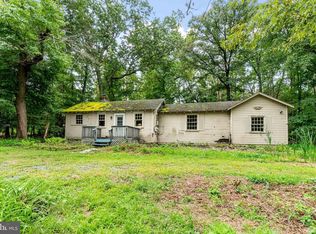4 bedroom, 3 1/2 bath colonial situated on a peaceful and private 3.45 acre lot with close proximity to the North East River, Elk Neck State Park and the shops and restaurants of the quaint and historical town of North East, Maryland. Main level highlights include an updated kitchen offering beautiful hickory cabinetry with soft close drawers and a large pantry, stainless steel appliances, Corian countertops, propane cooktop with a convenient pot filler, an island with seating, ceramic tile and an oversized side by side refrigerator/freezer. Located adjacent to the kitchen is a 23' x 18' family room that includes a cathedral ceiling, propane burning fireplace and 2 sets of sliders leading to a spacious, private deck and backyard. Completing the main level is a formal living room with hardwood flooring and a stone propane burning fireplace, formal dining room, laundry/half bath, mudroom and a primary bedroom with an attached primary bath. Second level highlights include 3 sizable bedrooms (one with an attached bath) and one additional full bath. Exterior features include a one car detached garage with 2 attached storage areas, a covered carport, and a large paved circular driveway (perfect for a boat!). Additional property details include a recently added BAT septic system (2021), 1 year Cinch Home Warranty and termite treatment (2021). With over 2,600 sq. ft. of living space and beautiful mature landscaping on a large secluded lot, this home is a perfect opportunity for the new owners to add their own personal touches with a few modern updates. If you are searching for a spacious and off the beaten path place to call home, your search is over...196 Hances Point Road...Welcome Home! Selling As Is--Seller will not make any repairs.
This property is off market, which means it's not currently listed for sale or rent on Zillow. This may be different from what's available on other websites or public sources.

