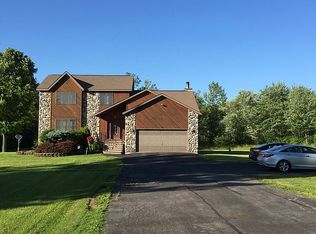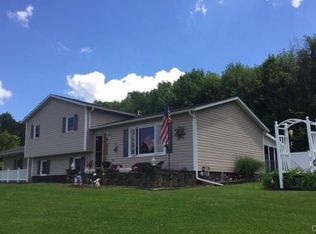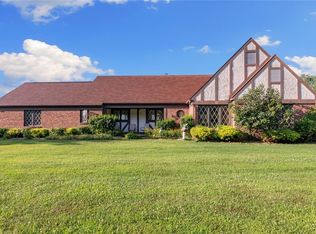Closed
$461,000
196 Hampton Rd, Frankfort, NY 13340
4beds
2,557sqft
Single Family Residence
Built in 1994
2.34 Acres Lot
$499,100 Zestimate®
$180/sqft
$2,973 Estimated rent
Home value
$499,100
$474,000 - $529,000
$2,973/mo
Zestimate® history
Loading...
Owner options
Explore your selling options
What's special
Experience luxurious living in this stunning Colonial home featuring 4 spacious bedroom and two and a half exquisite baths. Marvel at the breathtaking views that lead to a serene backyard oasis, complete with gorgeous in-ground pool sporting a brand new liner and a private wooded backdrop. Tons of major updated include, new well in 2020 by Amber Well, new 2nd floor air conditioning unit and more! The partially finished basement adds even more space to this already impressed home!
Zillow last checked: 8 hours ago
Listing updated: August 22, 2023 at 12:48pm
Listed by:
Michele Bruzzese 315-269-2394,
Coldwell Banker Faith Properties
Bought with:
Ronald S. Stewart, 37ST0910180
Mohawk Valley 1st Choice Realty LLC
Source: NYSAMLSs,MLS#: S1474971 Originating MLS: Mohawk Valley
Originating MLS: Mohawk Valley
Facts & features
Interior
Bedrooms & bathrooms
- Bedrooms: 4
- Bathrooms: 3
- Full bathrooms: 2
- 1/2 bathrooms: 1
- Main level bathrooms: 1
Bedroom 1
- Level: Second
- Dimensions: 13 x 18
Bedroom 1
- Level: Second
- Dimensions: 13.00 x 18.00
Bedroom 2
- Level: Second
- Dimensions: 10 x 12
Bedroom 2
- Level: Second
- Dimensions: 10.00 x 12.00
Bedroom 3
- Level: Second
- Dimensions: 10 x 14
Bedroom 3
- Level: Second
- Dimensions: 10.00 x 14.00
Bedroom 4
- Level: Second
- Dimensions: 10 x 11
Bedroom 4
- Level: Second
- Dimensions: 10.00 x 11.00
Dining room
- Level: First
- Dimensions: 13 x 13
Dining room
- Level: First
- Dimensions: 13.00 x 13.00
Family room
- Level: First
- Dimensions: 13 x 15
Family room
- Level: First
- Dimensions: 13.00 x 15.00
Kitchen
- Level: First
- Dimensions: 13 x 15
Kitchen
- Level: First
- Dimensions: 13.00 x 15.00
Living room
- Level: First
- Dimensions: 15 x 18
Living room
- Level: First
- Dimensions: 15.00 x 18.00
Heating
- Gas, Baseboard, Hot Water
Cooling
- Central Air
Appliances
- Included: Dishwasher, Gas Oven, Gas Range, Gas Water Heater, Microwave, Refrigerator, Water Softener Owned
- Laundry: Main Level
Features
- Ceiling Fan(s), Entrance Foyer, Eat-in Kitchen, Separate/Formal Living Room, Granite Counters, Home Office, Sliding Glass Door(s), Bath in Primary Bedroom
- Flooring: Ceramic Tile, Hardwood, Varies
- Doors: Sliding Doors
- Basement: Partially Finished
- Number of fireplaces: 1
Interior area
- Total structure area: 2,557
- Total interior livable area: 2,557 sqft
Property
Parking
- Total spaces: 2
- Parking features: Attached, Garage
- Attached garage spaces: 2
Features
- Levels: Two
- Stories: 2
- Patio & porch: Open, Patio, Porch
- Exterior features: Blacktop Driveway, Fully Fenced, Pool, Patio
- Pool features: In Ground
- Fencing: Full
Lot
- Size: 2.34 Acres
- Features: Cul-De-Sac, Rectangular, Rectangular Lot
Details
- Additional structures: Shed(s), Storage
- Parcel number: 21268911100100010026000000
- Special conditions: Standard
Construction
Type & style
- Home type: SingleFamily
- Architectural style: Colonial
- Property subtype: Single Family Residence
Materials
- Vinyl Siding
- Foundation: Block
- Roof: Asphalt
Condition
- Resale
- Year built: 1994
Utilities & green energy
- Electric: Circuit Breakers
- Sewer: Septic Tank
- Water: Well
Community & neighborhood
Location
- Region: Frankfort
Other
Other facts
- Listing terms: Cash,Conventional,FHA,VA Loan
Price history
| Date | Event | Price |
|---|---|---|
| 8/16/2023 | Sold | $461,000+2.7%$180/sqft |
Source: | ||
| 6/5/2023 | Pending sale | $449,000$176/sqft |
Source: | ||
| 6/1/2023 | Listed for sale | $449,000+71.4%$176/sqft |
Source: | ||
| 3/12/2018 | Sold | $262,000-6.1%$102/sqft |
Source: | ||
| 11/7/2017 | Price change | $279,000-3.5%$109/sqft |
Source: Coldwell Banker Faith Properties #1704161 Report a problem | ||
Public tax history
| Year | Property taxes | Tax assessment |
|---|---|---|
| 2024 | -- | $179,600 +3.8% |
| 2023 | -- | $173,000 |
| 2022 | -- | $173,000 |
Find assessor info on the county website
Neighborhood: 13340
Nearby schools
GreatSchools rating
- 5/10Frankfort Schuyler Elementary SchoolGrades: PK-6Distance: 6.6 mi
- 4/10Frankfort Schuyler Middle SchoolGrades: 6-8Distance: 6.6 mi
- 6/10Frankfort Schuyler Central High SchoolGrades: 9-12Distance: 6.6 mi
Schools provided by the listing agent
- District: Frankfort-Schuyler
Source: NYSAMLSs. This data may not be complete. We recommend contacting the local school district to confirm school assignments for this home.


