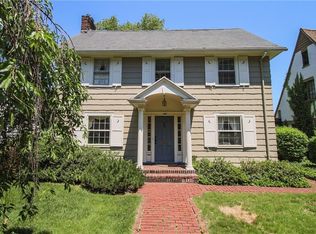Closed
$530,000
196 Gregory Hill Rd, Rochester, NY 14620
5beds
2,330sqft
Single Family Residence
Built in 1926
9,361.04 Square Feet Lot
$557,600 Zestimate®
$227/sqft
$2,788 Estimated rent
Home value
$557,600
$519,000 - $597,000
$2,788/mo
Zestimate® history
Loading...
Owner options
Explore your selling options
What's special
Nestled near historic Highland Park, this enchanting 1926 storybook Tudor crafted by architect Veredon William Upham, blends historic grandeur with modern sophistication. Discover meticulously preserved original details: hand cut cedar shake siding, intricate millwork, stained-glass mosaics and rondels, steel casement windows and custom stately doors. Its distinct and delightful layout is bathed in natural light, and the unique flexible spaces are currently styled as 4 bedrooms and 2 offices, with 3.5 baths. The custom eat-in kitchen balances tradition and character with modern convenience, featuring soft-close nested drawers and state-of-the-art appliances. Mature trees, including lilacs and cherry blossoms, enhance the surrounding landscape to create a perfect urban oasis. A rare opportunity to own a piece of history with modern comforts.
A new asphalt roof was placed in 2018, new furnace installed in 2019, the chimney was rebuilt in 2020, french drains were installed and gutters were repaired in 2021, house was painted in 2020, kitchen was remodeled with new cabinets and appliances in 2021, and new carpet was installed in the stairs and upper hallway in 2023.
Zillow last checked: 8 hours ago
Listing updated: July 09, 2024 at 06:28am
Listed by:
Joel Patrick Barrett 585-577-2223,
43 North Real Estate LLC,
Lily Loveless 315-224-3975,
43 North Real Estate LLC
Bought with:
Hollis A. Creek, 30CR0701689
Howard Hanna
Source: NYSAMLSs,MLS#: R1536963 Originating MLS: Rochester
Originating MLS: Rochester
Facts & features
Interior
Bedrooms & bathrooms
- Bedrooms: 5
- Bathrooms: 5
- Full bathrooms: 3
- 1/2 bathrooms: 2
- Main level bathrooms: 1
Heating
- Gas, Forced Air
Cooling
- Central Air
Appliances
- Included: Dishwasher, Gas Cooktop, Gas Water Heater
- Laundry: In Basement
Features
- Attic, Breakfast Area, Den, Entrance Foyer, Granite Counters, Home Office, Quartz Counters, Solid Surface Counters, Bedroom on Main Level, Workshop
- Flooring: Ceramic Tile, Hardwood, Marble, Varies
- Basement: Full
- Number of fireplaces: 1
Interior area
- Total structure area: 2,330
- Total interior livable area: 2,330 sqft
Property
Parking
- Total spaces: 1.5
- Parking features: Attached, Garage, Workshop in Garage, Paver Block
- Attached garage spaces: 1.5
Features
- Patio & porch: Open, Porch
Lot
- Size: 9,361 sqft
- Dimensions: 60 x 156
Details
- Parcel number: 26140013625000010190000000
- Special conditions: Standard
Construction
Type & style
- Home type: SingleFamily
- Architectural style: Tudor
- Property subtype: Single Family Residence
Materials
- Frame, Stucco
- Foundation: Block
Condition
- Resale
- Year built: 1926
Utilities & green energy
- Sewer: Connected
- Water: Connected, Public
- Utilities for property: Sewer Connected, Water Connected
Community & neighborhood
Location
- Region: Rochester
- Subdivision: Ellwanger & Barry Amd
Other
Other facts
- Listing terms: Cash,Conventional,FHA,USDA Loan,VA Loan
Price history
| Date | Event | Price |
|---|---|---|
| 7/2/2024 | Sold | $530,000+43.6%$227/sqft |
Source: | ||
| 5/21/2024 | Pending sale | $369,000$158/sqft |
Source: | ||
| 5/12/2024 | Listed for sale | $369,000+51.5%$158/sqft |
Source: | ||
| 9/27/2017 | Sold | $243,500+5.9%$105/sqft |
Source: | ||
| 7/25/2017 | Listed for sale | $229,900$99/sqft |
Source: Howard Hanna - Corporate Sales #R1054681 Report a problem | ||
Public tax history
| Year | Property taxes | Tax assessment |
|---|---|---|
| 2024 | -- | $402,200 +72.2% |
| 2023 | -- | $233,600 |
| 2022 | -- | $233,600 |
Find assessor info on the county website
Neighborhood: Ellwanger-Barry
Nearby schools
GreatSchools rating
- 3/10Anna Murray-Douglass AcademyGrades: PK-8Distance: 0.5 mi
- 1/10James Monroe High SchoolGrades: 9-12Distance: 0.9 mi
- 2/10School Without WallsGrades: 9-12Distance: 1 mi
Schools provided by the listing agent
- District: Rochester
Source: NYSAMLSs. This data may not be complete. We recommend contacting the local school district to confirm school assignments for this home.
