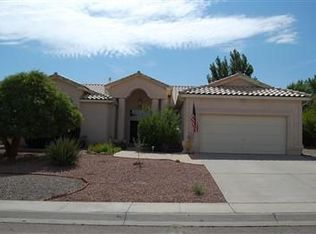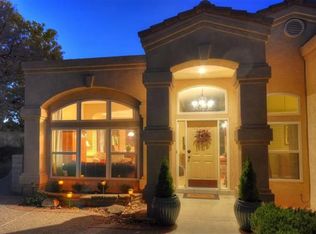This custom built Mediterranean style home is located in the High Resort Area. With spacious rooms and a great floor plan, it has it all..! Master bedroom is on the main floor. Mbth features twin vanities, jetted tub, separate shower. The kitchen has granite counter tops and solid oak cabinets. Three spacious living areas including a living room and family room on main level and an amazing loft which overlooks the living room. The 2nd floor features 2 large bedrooms, full bath, and a wonderful flex room or a 4th bedroom, office or Den. Upgraded Furnace , AC, water heater. Enjoy the oversized 3 car garage and professionally landscaped backyard oasis, home sits on a tremendous lot with wonderful curb appeal.
This property is off market, which means it's not currently listed for sale or rent on Zillow. This may be different from what's available on other websites or public sources.

