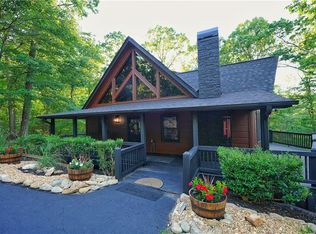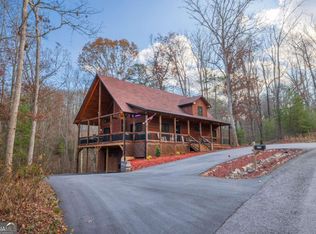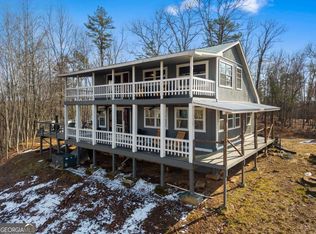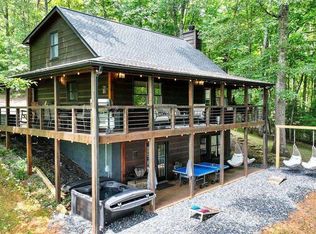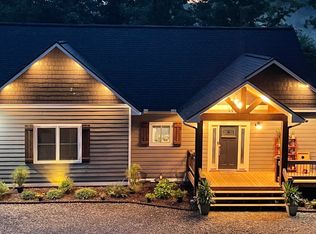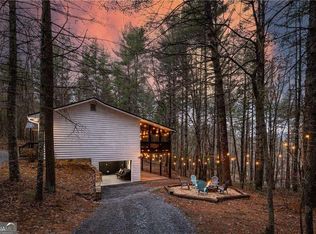Impeccably maintained and nearly new, this stunning home showcases thoughtful design and high-end upgrades throughout. Modern elegance meets timeless appeal in the open-concept layout, featuring stainless steel appliances, a large kitchen island, and seamless flow into the spacious great room with a cozy fireplace—perfect for gathering and entertaining. Multiple bedrooms and bathrooms are thoughtfully positioned across each level, providing privacy and flexibility for family and guests. The upper-level loft offers a versatile retreat ideal for reading, games, or relaxing at the end of the day. Outdoor living shines with a sprawling back deck designed for sunset dining and entertaining, complete with multiple seating areas to take in the breathtaking views. The lower level is an entertainer’s dream, featuring a game room, wet bar, and direct access to a hot tub and fire pit—creating the ultimate stay-at-home getaway. Additional highlights include a large paved driveway with ample parking, peaceful surroundings with paved roads and GPS-friendly access, and a fully furnished, turnkey setup. Conveniently located just minutes from Mercier Orchards, shopping, and dining, this exceptional property is truly move-in ready. Schedule your showing today!
Active
$650,000
196 Grayson Point, Blue Ridge, GA 30513
4beds
2,592sqft
Est.:
Single Family Residence, Residential
Built in 2020
1.7 Acres Lot
$635,800 Zestimate®
$251/sqft
$32/mo HOA
What's special
Cozy fireplaceBreathtaking viewsUpper-level loftOpen-concept layoutStainless steel appliancesVersatile retreatLarge kitchen island
- 23 days |
- 2,340 |
- 56 |
Zillow last checked: 9 hours ago
Listing updated: February 06, 2026 at 11:45am
Listing Provided by:
Tiffany Thompson,
Willow & West, LLC 706-223-3665
Source: FMLS GA,MLS#: 7708338
Tour with a local agent
Facts & features
Interior
Bedrooms & bathrooms
- Bedrooms: 4
- Bathrooms: 4
- Full bathrooms: 3
- 1/2 bathrooms: 1
- Main level bathrooms: 1
- Main level bedrooms: 1
Rooms
- Room types: Master Bedroom
Primary bedroom
- Features: Master on Main
- Level: Master on Main
Bedroom
- Features: Master on Main
Primary bathroom
- Features: Double Vanity, Separate Tub/Shower
Dining room
- Features: Separate Dining Room
Kitchen
- Features: Breakfast Bar, Breakfast Room, Cabinets Stain, Kitchen Island, Pantry, Solid Surface Counters, View to Family Room
Heating
- Central, Propane
Cooling
- Ceiling Fan(s), Central Air
Appliances
- Included: Dishwasher, Dryer, Electric Oven, Electric Range, Microwave, Refrigerator, Washer
- Laundry: Common Area
Features
- High Ceilings 9 ft Main, Walk-In Closet(s)
- Flooring: Carpet, Hardwood
- Windows: Double Pane Windows
- Basement: Exterior Entry,Finished,Finished Bath,Full,Interior Entry
- Number of fireplaces: 1
- Fireplace features: Factory Built, Family Room
- Common walls with other units/homes: No Common Walls
Interior area
- Total structure area: 2,592
- Total interior livable area: 2,592 sqft
Video & virtual tour
Property
Parking
- Parking features: Kitchen Level, Level Driveway
- Has uncovered spaces: Yes
Accessibility
- Accessibility features: None
Features
- Levels: Two
- Stories: 2
- Patio & porch: Deck
- Exterior features: None
- Pool features: None
- Spa features: None
- Fencing: None
- Has view: Yes
- View description: Mountain(s), Trees/Woods
- Waterfront features: None
- Body of water: None
Lot
- Size: 1.7 Acres
- Features: Back Yard, Cleared, Cul-De-Sac, Front Yard, Level
Details
- Additional structures: None
- Parcel number: 0059 C 01316
- Other equipment: None
- Horse amenities: None
Construction
Type & style
- Home type: SingleFamily
- Architectural style: Traditional
- Property subtype: Single Family Residence, Residential
Materials
- Wood Siding
- Foundation: Pillar/Post/Pier
- Roof: Composition
Condition
- Resale
- New construction: No
- Year built: 2020
Utilities & green energy
- Electric: 220 Volts
- Sewer: Septic Tank
- Water: Public
- Utilities for property: Cable Available, Electricity Available, Water Available
Green energy
- Energy efficient items: None
- Energy generation: None
Community & HOA
Community
- Features: None
- Security: Carbon Monoxide Detector(s), Smoke Detector(s)
- Subdivision: Ivey Ridge Estates
HOA
- Has HOA: Yes
- HOA fee: $385 annually
Location
- Region: Blue Ridge
Financial & listing details
- Price per square foot: $251/sqft
- Tax assessed value: $529,377
- Annual tax amount: $1,940
- Date on market: 1/22/2026
- Cumulative days on market: 23 days
- Electric utility on property: Yes
- Road surface type: Asphalt, Gravel
Estimated market value
$635,800
$604,000 - $668,000
$3,606/mo
Price history
Price history
| Date | Event | Price |
|---|---|---|
| 2/12/2026 | Listed for rent | $2,999$1/sqft |
Source: GAMLS #10687585 Report a problem | ||
| 2/11/2026 | Listing removed | $2,999$1/sqft |
Source: FMLS GA #7716246 Report a problem | ||
| 2/7/2026 | Listed for rent | $2,999$1/sqft |
Source: NGBOR #424772 Report a problem | ||
| 1/22/2026 | Listed for sale | $650,000$251/sqft |
Source: NGBOR #422455 Report a problem | ||
| 9/1/2025 | Listing removed | $650,000$251/sqft |
Source: NGBOR #416064 Report a problem | ||
Public tax history
Public tax history
| Year | Property taxes | Tax assessment |
|---|---|---|
| 2024 | $1,941 -16.6% | $211,751 -7.3% |
| 2023 | $2,328 -2% | $228,318 -2% |
| 2022 | $2,375 +77.8% | $233,022 +144.5% |
Find assessor info on the county website
BuyAbility℠ payment
Est. payment
$3,509/mo
Principal & interest
$3059
Home insurance
$228
Other costs
$222
Climate risks
Neighborhood: 30513
Nearby schools
GreatSchools rating
- 7/10West Fannin Elementary SchoolGrades: PK-5Distance: 1 mi
- 7/10Fannin County Middle SchoolGrades: 6-8Distance: 6 mi
- 4/10Fannin County High SchoolGrades: 9-12Distance: 6.3 mi
Schools provided by the listing agent
- Elementary: West Fannin
- Middle: Fannin County
- High: Fannin County
Source: FMLS GA. This data may not be complete. We recommend contacting the local school district to confirm school assignments for this home.
- Loading
- Loading
