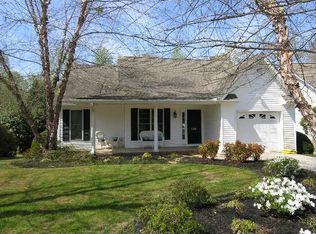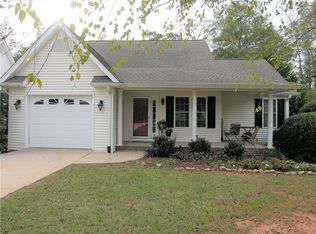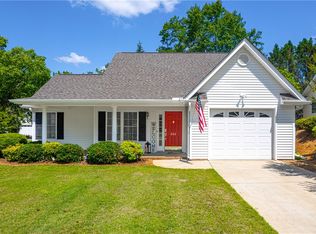MOTIVATED SELLER!! RELOCATION PLANS FINALIZED!! This house is a "MUST SEE" to appreciate all it offers!! New listing in greatly desired Heritage Oaks, walking distance to Pendleton's Square! A CUSTOM BUILT home on a LARGE beautiful, professionally landscaped LOT. Woods on the side and rear give back yard privacy offering a quiet respite among the water features and birds. The floor plan is an enhancement of "The Swansbrook" model with an extra 4 ft added to the rear wall on the main and lower levels; 2 ft to the upper. More custom features are an added 12'x14' SUNROOM which opens to the OVERSIZED 12'x16' REAR DECK; OVERSIZED MASTER and upstairs bedrooms; an added front entry coat closet; Cathedral ceiling LR w/ natural GAS LOGS in FIREPLACE, built-in bookcases & cabinetry (for hard-wired sound system); DR W/ VAULTED CEILING & BAY WINDOW & window seat; WALK-OUT BASEMENT with 3 FINISHED ROOMS (crafts, office, and TV/games). Master BedRm offers a walk-in closet; master bath & 8' double sink vanity, toilet closet, shower /w seat, & large linen closet. Lower level offers craft area, office, and TV/game room; also a LARGE WORK SHOP AREA, and MECHANICAL/storage room w/ shelving. Chair lift to lower level remains if buyer desires. The TWO-CAR GARAGE is one-step up into the house and offers overhead storage and a LAUNDRY TUB. EXTRA STORAGE THROUGHOUT: Main level has a large laundry closet for washer & dryer; kitchen has a pantry closet; large linen closet in hall. Upper level has a linen closet. Lower level has a 6 ft wide deep closet for crafts; cabinetry in the office and hallway offers other storage. The 11'x25' WORKSHOP has a laundry tub and could be enhanced to make a storage area if needed! UPGRADES INCLUDE High efficiency GAS FURNACE, GAS WATER HEATER, ADT Security System, 2-CAR GARAGE with laundry tub and overhead storage, custom built tool shed under deck 8' wide, 7' ht, 50"deep; in-ground lawn IRRIGATION SYSTEM, house foundation drains and downspouts all piped to rear of lot. Dual-zoned HVAC: 1 for main level and lower level, 1 for upstairs. Subdivision WALKING TRAIL goes along side and rear of lot - see path on subdivision plat. Two rear property line pins are marked. **Information and numbers provided are believed to be correct, but if important buyer or buyer's agent need to verify.**
This property is off market, which means it's not currently listed for sale or rent on Zillow. This may be different from what's available on other websites or public sources.


