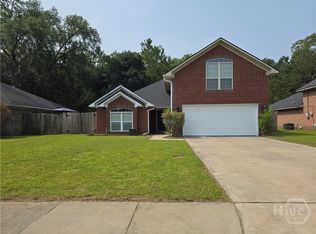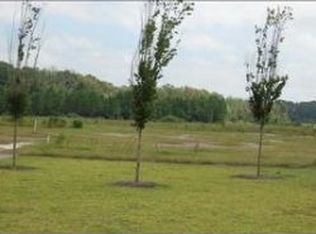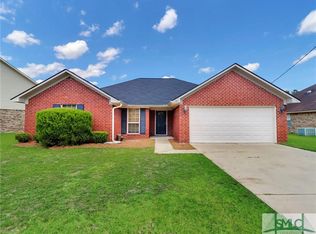Closed
$290,000
196 Gloucester Dr, Midway, GA 31320
4beds
1,956sqft
Single Family Residence
Built in 2006
6,534 Square Feet Lot
$285,600 Zestimate®
$148/sqft
$1,905 Estimated rent
Home value
$285,600
$271,000 - $303,000
$1,905/mo
Zestimate® history
Loading...
Owner options
Explore your selling options
What's special
PRICE IMPROVEMENT! Charming and spacious all-brick home just minutes to I-95 and Fort Stewart! HVAC system and roof replaced in 2021. This 4 bdrm, 2 bath home features a formal dining room, an inviting and bright living room with tray ceiling, and an eat-in kitchen with stainless steel appliances and tons of counterspace and storage. The primary suite has a large walk-in closet and an ensuite bathroom with double vanities, garden tub, and separate shower. The 4th bdrm upstairs also makes a great family/bonus room! The back yard has a patio and wooded views - perfect for some relaxation time! NO HOA!
Zillow last checked: 10 hours ago
Listing updated: May 05, 2025 at 06:57am
Listed by:
Elaine Ceccacci 912-509-9132,
LPT Realty
Bought with:
Michelle West, 402740
NorthGroup Real Estate Inc
Source: GAMLS,MLS#: 10461873
Facts & features
Interior
Bedrooms & bathrooms
- Bedrooms: 4
- Bathrooms: 2
- Full bathrooms: 2
- Main level bathrooms: 2
- Main level bedrooms: 3
Dining room
- Features: Separate Room
Kitchen
- Features: Breakfast Area, Pantry, Solid Surface Counters
Heating
- Central, Heat Pump
Cooling
- Central Air
Appliances
- Included: Dishwasher, Microwave, Oven/Range (Combo), Refrigerator
- Laundry: Mud Room
Features
- Master On Main Level, Separate Shower, Soaking Tub, Split Bedroom Plan, Tray Ceiling(s), Walk-In Closet(s)
- Flooring: Carpet, Laminate, Vinyl
- Basement: None
- Has fireplace: No
Interior area
- Total structure area: 1,956
- Total interior livable area: 1,956 sqft
- Finished area above ground: 1,956
- Finished area below ground: 0
Property
Parking
- Parking features: Garage, Garage Door Opener, Parking Pad
- Has garage: Yes
- Has uncovered spaces: Yes
Features
- Levels: One and One Half
- Stories: 1
- Fencing: Back Yard
Lot
- Size: 6,534 sqft
- Features: Level
Details
- Parcel number: 186D 032
Construction
Type & style
- Home type: SingleFamily
- Architectural style: Brick 4 Side,Traditional
- Property subtype: Single Family Residence
Materials
- Brick
- Roof: Composition
Condition
- Resale
- New construction: No
- Year built: 2006
Utilities & green energy
- Sewer: Public Sewer
- Water: Public
- Utilities for property: Cable Available, Electricity Available, High Speed Internet, Sewer Connected
Community & neighborhood
Community
- Community features: Street Lights
Location
- Region: Midway
- Subdivision: Gloucester
Other
Other facts
- Listing agreement: Exclusive Right To Sell
- Listing terms: Cash,Conventional,FHA,USDA Loan,VA Loan
Price history
| Date | Event | Price |
|---|---|---|
| 5/5/2025 | Pending sale | $294,000+1.4%$150/sqft |
Source: | ||
| 5/2/2025 | Sold | $290,000$148/sqft |
Source: | ||
| 3/28/2025 | Price change | $290,000-1.4%$148/sqft |
Source: | ||
| 3/14/2025 | Price change | $294,000-1.7%$150/sqft |
Source: | ||
| 3/4/2025 | Price change | $299,000-2.3%$153/sqft |
Source: | ||
Public tax history
| Year | Property taxes | Tax assessment |
|---|---|---|
| 2024 | $4,411 +9% | $105,806 +11.9% |
| 2023 | $4,048 | $94,584 +25% |
| 2022 | -- | $75,658 +17.5% |
Find assessor info on the county website
Neighborhood: 31320
Nearby schools
GreatSchools rating
- 4/10Liberty Elementary SchoolGrades: K-5Distance: 1.1 mi
- 5/10Midway Middle SchoolGrades: 6-8Distance: 1 mi
- 3/10Liberty County High SchoolGrades: 9-12Distance: 7.3 mi
Schools provided by the listing agent
- Elementary: Liberty
- Middle: Midway
- High: Liberty County
Source: GAMLS. This data may not be complete. We recommend contacting the local school district to confirm school assignments for this home.

Get pre-qualified for a loan
At Zillow Home Loans, we can pre-qualify you in as little as 5 minutes with no impact to your credit score.An equal housing lender. NMLS #10287.


