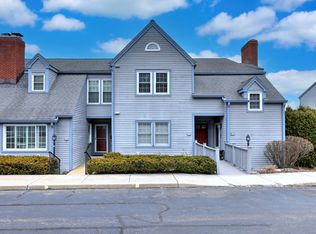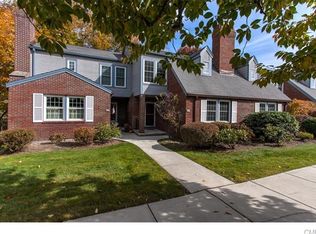Sold for $465,000
$465,000
196 Glengarry Road #196, Fairfield, CT 06825
2beds
1,384sqft
Condominium
Built in 1986
-- sqft lot
$549,600 Zestimate®
$336/sqft
$3,341 Estimated rent
Home value
$549,600
$511,000 - $588,000
$3,341/mo
Zestimate® history
Loading...
Owner options
Explore your selling options
What's special
Welcome to Woodfield Village, a community of 134 homes sited on 37 acres of beautiful, professional landscaping, mature trees, rolling lawns and flowering plants. Nestled on a cul-de-sac, this sun-filled "Blackmount" second floor end unit features a family room with cathedral ceiling, wall-to-wall carpet, custom closet and side-facing windows flanking a brick fireplace with bluestone hearth. The family room opens to a dining room, creating a seamless flow for entertaining. The eat-in kitchen offers newer appliances, with updating that includes additional cabinets and counter space done in white shaker style and Corian. There are two large bedrooms with wall-to-wall carpet, walk-in closets, sliders to deck overlooking village rooftops and grounds. The primary suite offers a full bath with sunken tub, double vanity, stall shower and water closet. The second bedroom is serviced by a full hall bath. A laundry closet is located across from the second bedroom. There is ample closet and storage space including a basement storage room with attached one car garage. Convenient location, close to transportation, shopping, recreation and everything Fairfield has to offer. Whether you are playing a few sets of tennis, taking a dip in the heated Gunite pool, relaxing poolside with a cool drink or hosting a get together in the clubhouse, every day feels like vacation at Woodfield Village Pool and clubhouse are located on Roberton Crossing which is a one way street. Tennis court is located on Glengarry
Zillow last checked: 8 hours ago
Listing updated: November 07, 2023 at 11:13am
Listed by:
The Denise Walsh Team,
Paulette Cuozzo 203-521-7383,
William Raveis Real Estate 203-255-6841
Bought with:
Laura J. Parkington, RES.0775567
William Raveis Real Estate
Source: Smart MLS,MLS#: 170596373
Facts & features
Interior
Bedrooms & bathrooms
- Bedrooms: 2
- Bathrooms: 2
- Full bathrooms: 2
Primary bedroom
- Features: Balcony/Deck, Full Bath, Walk-In Closet(s), Wall/Wall Carpet
- Level: Upper
- Area: 204 Square Feet
- Dimensions: 12 x 17
Bedroom
- Features: Balcony/Deck, Walk-In Closet(s), Wall/Wall Carpet
- Level: Upper
- Area: 168 Square Feet
- Dimensions: 12 x 14
Primary bathroom
- Features: Double-Sink, Stall Shower, Whirlpool Tub, Tile Floor
- Level: Upper
- Area: 108 Square Feet
- Dimensions: 12 x 9
Bathroom
- Features: Tub w/Shower, Tile Floor
- Level: Upper
- Area: 64 Square Feet
- Dimensions: 8 x 8
Dining room
- Features: Wall/Wall Carpet
- Level: Upper
- Area: 144 Square Feet
- Dimensions: 12 x 12
Family room
- Features: Cathedral Ceiling(s), Ceiling Fan(s), Fireplace, Wall/Wall Carpet
- Level: Upper
- Area: 323 Square Feet
- Dimensions: 19 x 17
Kitchen
- Features: Remodeled, Corian Counters, Dining Area, Pantry, Tile Floor
- Level: Upper
- Area: 168 Square Feet
- Dimensions: 14 x 12
Heating
- Forced Air, Natural Gas
Cooling
- Central Air
Appliances
- Included: Oven/Range, Microwave, Refrigerator, Dishwasher, Disposal, Washer, Dryer, Water Heater, Gas Water Heater
- Laundry: Main Level
Features
- Open Floorplan, Entrance Foyer
- Windows: Thermopane Windows
- Basement: Partial,Unfinished,Interior Entry,Garage Access
- Attic: None
- Number of fireplaces: 1
- Common walls with other units/homes: End Unit
Interior area
- Total structure area: 1,384
- Total interior livable area: 1,384 sqft
- Finished area above ground: 1,384
- Finished area below ground: 0
Property
Parking
- Total spaces: 1
- Parking features: Attached
- Attached garage spaces: 1
Accessibility
- Accessibility features: Exterior Curb Cuts, Hard/Low Nap Floors, Lever Faucets, Accessible Approach with Ramp
Features
- Stories: 1
- Exterior features: Balcony, Rain Gutters, Lighting, Sidewalk, Stone Wall, Tennis Court(s), Underground Sprinkler
- Has private pool: Yes
- Pool features: In Ground, Heated, Fenced, Gunite
- Waterfront features: Water Community, Beach Access
Lot
- Features: Cul-De-Sac, Few Trees, Wooded
Details
- Additional structures: Pool House
- Parcel number: 120779
- Zoning: DRD1
Construction
Type & style
- Home type: Condo
- Architectural style: Ranch
- Property subtype: Condominium
- Attached to another structure: Yes
Materials
- Clapboard, Wood Siding
Condition
- New construction: No
- Year built: 1986
Utilities & green energy
- Sewer: Public Sewer
- Water: Public
- Utilities for property: Underground Utilities, Cable Available
Green energy
- Energy efficient items: Thermostat, Windows
Community & neighborhood
Community
- Community features: Golf, Lake, Library, Park, Public Rec Facilities, Shopping/Mall, Tennis Court(s)
Location
- Region: Fairfield
- Subdivision: Stratfield
HOA & financial
HOA
- Has HOA: Yes
- HOA fee: $575 monthly
- Amenities included: Clubhouse, Guest Parking, Pool, Tennis Court(s), Management
- Services included: Maintenance Grounds, Trash, Snow Removal, Pest Control, Pool Service, Road Maintenance
Price history
| Date | Event | Price |
|---|---|---|
| 11/6/2023 | Sold | $465,000-4.1%$336/sqft |
Source: | ||
| 11/2/2023 | Listed for sale | $485,000$350/sqft |
Source: | ||
| 10/5/2023 | Pending sale | $485,000$350/sqft |
Source: | ||
| 10/1/2023 | Price change | $485,000-2.8%$350/sqft |
Source: | ||
| 9/8/2023 | Price change | $499,000-5%$361/sqft |
Source: | ||
Public tax history
Tax history is unavailable.
Neighborhood: 06825
Nearby schools
GreatSchools rating
- 7/10North Stratfield SchoolGrades: K-5Distance: 0.2 mi
- 7/10Fairfield Woods Middle SchoolGrades: 6-8Distance: 1.3 mi
- 9/10Fairfield Warde High SchoolGrades: 9-12Distance: 1.4 mi
Schools provided by the listing agent
- Elementary: North Stratfield
- Middle: Fairfield Woods
- High: Fairfield Warde
Source: Smart MLS. This data may not be complete. We recommend contacting the local school district to confirm school assignments for this home.
Get pre-qualified for a loan
At Zillow Home Loans, we can pre-qualify you in as little as 5 minutes with no impact to your credit score.An equal housing lender. NMLS #10287.
Sell for more on Zillow
Get a Zillow Showcase℠ listing at no additional cost and you could sell for .
$549,600
2% more+$10,992
With Zillow Showcase(estimated)$560,592

