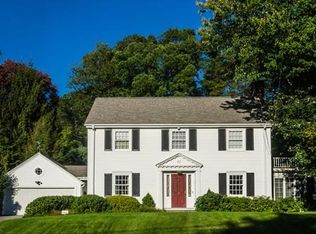A show stopper in Follen Hill! A fantastic combination of a traditional colonial thoughtfully integrated with an architect designed renovation by Feinmann, Inc. This admired brick home has been lovingly and extensively renovated offering a natural, clean & cozy aesthetic throughout. The kitchen design boasts top of the line Thermador appliances, including the sought-after Freedom induction cooktop, built-in Thermador refrigerator, and spectacular Quartzite Island. The welcoming living room and dining area are stunning. The 2nd floor offers a tranquil primary suite, two additional bedrooms, plus a family bath. There is a bonus room off the main bedroom, ideal space for home office or studio. The lower level offers a fun playroom with a fireplace and laundry area. The organized mudroom leads to the 2-car garage. A fabulous deck overlooks the lush private yard. A truly special opportunity for a designer renovated home in this prestigious neighborhood.
This property is off market, which means it's not currently listed for sale or rent on Zillow. This may be different from what's available on other websites or public sources.
