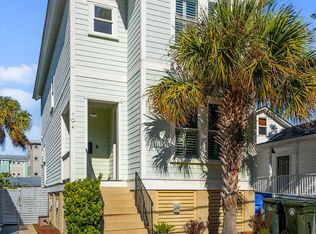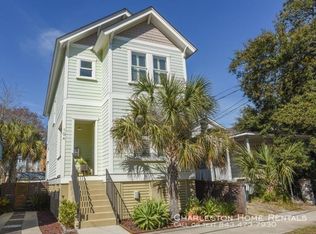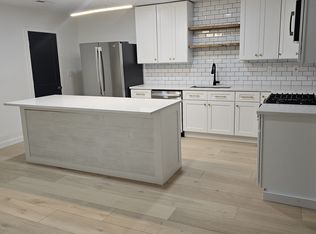Closed
$731,900
196 Fishburne St, Charleston, SC 29403
3beds
1,169sqft
Single Family Residence
Built in 1935
2,178 Square Feet Lot
$781,000 Zestimate®
$626/sqft
$3,655 Estimated rent
Home value
$781,000
$734,000 - $836,000
$3,655/mo
Zestimate® history
Loading...
Owner options
Explore your selling options
What's special
Come experience historic downtown Charleston SC living in this beautifully renovated, elevated cottage-style home on the Westside. With a full renovation in 2017, this home has been updated and modernized from top to bottom while maintaining Charleston charm. Highlights include dark wood floors throughout, tall ceilings allowing lots of natural light, plantation shutters, and tankless water heater. The den opens to the designer style kitchen with custom cabinetry, an island, granite counters, stainless steel appliances including gas range, farmhouse style sink, and subway tile backsplash. The open floorplan allows maximum use of space. The separation of primary bedroom and secondary bedrooms allows for great living options for roommates or guests. Both bathrooms are fully updatedwith slate tile flooring, custom tile showers, and beautiful vanities. Outback is a fenced courtyard with great space to grill, entertain, and enjoy the Charleston evenings. The home is elevated and has tons of storage underneath. The historic Westside neighborhood is centrally located in close proximity of Joseph Riley Stadium, The Citadel, College of Charleston, Medical University of South Carolina, Brittlebank Park and the picturesque Hampton Park. Publix Supermarket, Restaurants and Retail Shops at Westedge are all within walking or biking distance!
Zillow last checked: 8 hours ago
Listing updated: January 02, 2025 at 01:58pm
Listed by:
Keller Williams Realty Charleston West Ashley
Bought with:
Keller Williams Realty Charleston
Source: CTMLS,MLS#: 24010117
Facts & features
Interior
Bedrooms & bathrooms
- Bedrooms: 3
- Bathrooms: 2
- Full bathrooms: 2
Heating
- Electric, Heat Pump
Cooling
- Central Air
Appliances
- Laundry: Electric Dryer Hookup, Washer Hookup, Laundry Room
Features
- Ceiling - Smooth, High Ceilings, Kitchen Island, Ceiling Fan(s), Eat-in Kitchen, Pantry
- Flooring: Ceramic Tile, Slate, Wood
- Windows: Window Treatments
- Has fireplace: No
Interior area
- Total structure area: 1,169
- Total interior livable area: 1,169 sqft
Property
Parking
- Parking features: Off Street
Features
- Levels: One
- Stories: 1
- Patio & porch: Patio
- Fencing: Privacy,Wood
Lot
- Size: 2,178 sqft
- Features: 0 - .5 Acre, Level
Details
- Parcel number: 4600702061
Construction
Type & style
- Home type: SingleFamily
- Architectural style: Charleston Single,Cottage,Ranch,Traditional
- Property subtype: Single Family Residence
Materials
- Wood Siding
- Foundation: Crawl Space, Raised
- Roof: Architectural
Condition
- New construction: No
- Year built: 1935
Utilities & green energy
- Sewer: Public Sewer
- Water: Public
- Utilities for property: Charleston Water Service, Dominion Energy
Community & neighborhood
Location
- Region: Charleston
- Subdivision: Westside
Other
Other facts
- Listing terms: Cash,Conventional,FHA
Price history
| Date | Event | Price |
|---|---|---|
| 5/31/2024 | Sold | $731,900-2.4%$626/sqft |
Source: | ||
| 4/26/2024 | Contingent | $749,900$641/sqft |
Source: | ||
| 4/23/2024 | Listed for sale | $749,900+45.6%$641/sqft |
Source: | ||
| 5/12/2021 | Sold | $515,000-2.6%$441/sqft |
Source: | ||
| 3/31/2021 | Contingent | $529,000$453/sqft |
Source: | ||
Public tax history
| Year | Property taxes | Tax assessment |
|---|---|---|
| 2024 | $2,692 +3.8% | $20,600 |
| 2023 | $2,594 +3.3% | $20,600 |
| 2022 | $2,512 +11.3% | $20,600 +17.6% |
Find assessor info on the county website
Neighborhood: Westside
Nearby schools
GreatSchools rating
- 2/10Mitchell Elementary SchoolGrades: PK-5Distance: 0.2 mi
- 4/10Simmons Pinckney Middle SchoolGrades: 6-8Distance: 0.1 mi
- 1/10Burke High SchoolGrades: 9-12Distance: 0.1 mi
Schools provided by the listing agent
- Elementary: Mitchell
- Middle: Simmons Pinckney
- High: Burke
Source: CTMLS. This data may not be complete. We recommend contacting the local school district to confirm school assignments for this home.
Get a cash offer in 3 minutes
Find out how much your home could sell for in as little as 3 minutes with a no-obligation cash offer.
Estimated market value
$781,000


