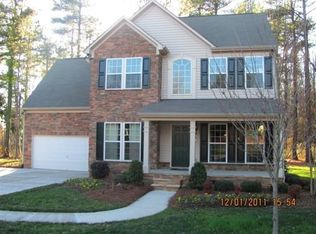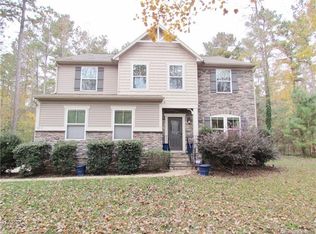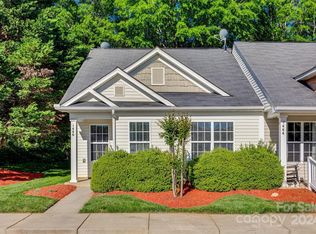Country Living in the City. This home awaits you. Your Dream of having a FarmHouse sink can come true. Open Kitchen, Stainless Steel Appliances, Gas Stove, beautiful Granite Countertops. Tall Kitchen Cabinets with soft close drawers. Separate Eating Area With a nice Bar Area for Entertaining. Relax on the Covered Back porch with a private wooded lot. Leaf Guard gutters installed, Custom Master Closet with lots of Shoe Space, Master Shower with Seat, Double Vanity, Upgrade Faucets throughout, Upgraded Lighting, Freshly Painted. Hardwood Floors, Carpet and Tile. Cabinets over Laundry Room, Cabinets added in Bathrooms. A total of four bedrooms/bonus with 3 Full Baths and 1/2 bath. Huge Shed in Back for Storage. Pavers added side of Driveway. Downspout drain lines installed. Enjoy the city close by while relaxing with the Wildlife of Deer & Birds. A true Naturers Dream. Bonus Room/4th bedroom upstairs w/closet&Full Bathroom.
This property is off market, which means it's not currently listed for sale or rent on Zillow. This may be different from what's available on other websites or public sources.


