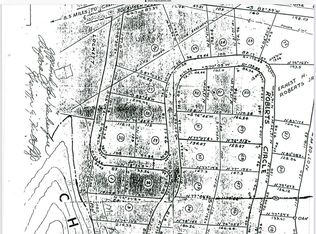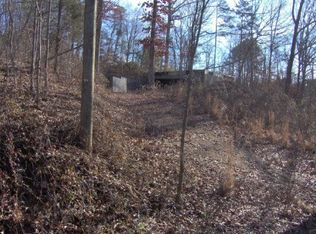New custom built timber frame home, located in Rutledge TN right off Lakeshore. This beautiful home is right on the lake & is dockable with almost 2 acres of privacy. approximately 1900 sq ft on the main level open living room and kitchen area, master bedroom, 2nd & 3rd room on main with a huge custom built master bath and guest bath room between both 2 & 3. Inside fixtures and theme will be modern farm style. Cathedral vaulted ceilings, and floor to ceiling windows allow for natural light, Huge open deck to walk out on and enjoy this beautiful piece of property! Main level also offers a 24x26 timber frame carport. Walk down stairs offering 1800 sq ft of finished basement, 1 bedroom, 1 bath, media room, 15x32 garage and storage room. Downstairs also has a walk out door/seperate entrance to a covered patio. This home is nothing short of amazing. Estimated completion date is end of May. Lots 1-4 is sold together. Grab this rare find today! Inside and outside pictures to be updated as construction is completed.
This property is off market, which means it's not currently listed for sale or rent on Zillow. This may be different from what's available on other websites or public sources.

