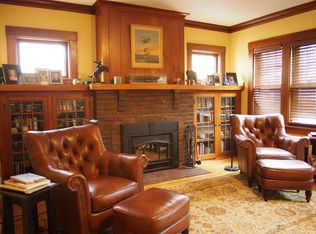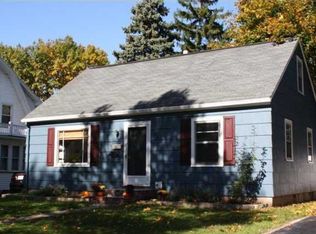Closed
$350,000
196 Elmcroft Rd, Rochester, NY 14609
3beds
1,674sqft
Single Family Residence
Built in 1928
5,998.21 Square Feet Lot
$363,800 Zestimate®
$209/sqft
$2,528 Estimated rent
Home value
$363,800
$342,000 - $386,000
$2,528/mo
Zestimate® history
Loading...
Owner options
Explore your selling options
What's special
196 Elmcroft Road represents a Classic 1928 Built Colonial Home in the Heart of Rochester's Timeless "Browncroft Neighborhood" The home has seen many updates over the years, but you will be impressed w/the preservation of its original character & style! Notice the natural woodwork & moldings throughout, the solid wood doors w/glass knobs, the leaded glass & wood floors. The backyard is fully fenced providing a secure setting for young children & pets & place for you to soak in the hot tub! The 2 Car Garage has automatic openers & sits alongside the beautiful Brick Patio. A very private & cozy natural setting! Looking for Nature? Explore 82 Acres of Hiking Trails & Natural Scenic Areas @ TRYON Park. Looking for Social? Right up the road, local favorites; Winfield Grill, Lucky's, Wildflour, Jen's Artisan Bread & more! Inside the home exudes pride of ownership! 1st floor office w/big window & its own bathroom. The huge picture window in living room offers abundance of natural light, Formal Dining room for gatherings & meals. Kitchen features Solid Surface Corian Counters, Carefully Refinished Cabinets, Pantry storage, New Faucet, Sink & fixtures! Upstairs find 3 well-appointed bedrooms along w/updated full bathroom. It's located right next to the very spacious primary bedroom w/double closets & ceiling fan. Dry Basement was waterproofed & provides laundry room space along w/extra useable space & storage. TEAR OFF ROOF 2017 & NEW HVAC 2018! Walk-Up Attic. It's a GREENLIGHT Networks connected home for high-speed Internet! As a city taxpayer Rochester provides free Garbage Pickup, as well as Full Snow Removal for Roadway & Sidewalks, including maintenance of sidewalk, water, & sewer connections! Don't let this opportunity get away! DELAYED NEGOTIATIONS Until Tue, June 3rd @ Noon.
Zillow last checked: 8 hours ago
Listing updated: July 09, 2025 at 07:38am
Listed by:
Joe M. Giancursio 585-248-0250,
RE/MAX Realty Group
Bought with:
Sarah McCrackan, 10401358347
Elysian Homes by Mark Siwiec and Associates
Source: NYSAMLSs,MLS#: R1610214 Originating MLS: Rochester
Originating MLS: Rochester
Facts & features
Interior
Bedrooms & bathrooms
- Bedrooms: 3
- Bathrooms: 3
- Full bathrooms: 1
- 1/2 bathrooms: 2
- Main level bathrooms: 1
Heating
- Gas, Forced Air
Cooling
- Central Air
Appliances
- Included: Built-In Range, Built-In Oven, Double Oven, Dryer, Dishwasher, Electric Cooktop, Disposal, Gas Water Heater, Microwave, Refrigerator, Wine Cooler, Washer
- Laundry: In Basement
Features
- Ceiling Fan(s), Den, Separate/Formal Living Room, Home Office, Hot Tub/Spa, Pantry, Storage, Solid Surface Counters, Natural Woodwork, Programmable Thermostat
- Flooring: Hardwood, Tile, Varies
- Windows: Leaded Glass, Thermal Windows
- Basement: Full,Partially Finished,Sump Pump
- Has fireplace: No
Interior area
- Total structure area: 1,674
- Total interior livable area: 1,674 sqft
Property
Parking
- Total spaces: 2
- Parking features: Detached, Electricity, Garage, Storage, Garage Door Opener
- Garage spaces: 2
Features
- Patio & porch: Patio
- Exterior features: Blacktop Driveway, Fully Fenced, Fence, Hot Tub/Spa, Patio, Private Yard, See Remarks
- Has spa: Yes
- Spa features: Hot Tub
- Fencing: Full,Partial
Lot
- Size: 5,998 sqft
- Dimensions: 50 x 120
- Features: Near Public Transit, Rectangular, Rectangular Lot, Residential Lot
Details
- Parcel number: 26140010775000020470000000
- Special conditions: Standard
Construction
Type & style
- Home type: SingleFamily
- Architectural style: Colonial
- Property subtype: Single Family Residence
Materials
- Composite Siding, Copper Plumbing, PEX Plumbing
- Foundation: Block
- Roof: Asphalt,Architectural,Shingle
Condition
- Resale
- Year built: 1928
Utilities & green energy
- Electric: Circuit Breakers
- Sewer: Connected
- Water: Connected, Public
- Utilities for property: High Speed Internet Available, Sewer Connected, Water Connected
Community & neighborhood
Community
- Community features: Trails/Paths
Location
- Region: Rochester
- Subdivision: Elmcroft
Other
Other facts
- Listing terms: Cash,Conventional,VA Loan
Price history
| Date | Event | Price |
|---|---|---|
| 7/8/2025 | Sold | $350,000+7.7%$209/sqft |
Source: | ||
| 6/4/2025 | Pending sale | $325,000$194/sqft |
Source: | ||
| 5/29/2025 | Listed for sale | $325,000+81.6%$194/sqft |
Source: | ||
| 8/28/2017 | Sold | $179,000-0.6%$107/sqft |
Source: Public Record Report a problem | ||
| 7/11/2017 | Pending sale | $180,000$108/sqft |
Source: RealtyUSA #R1056976 Report a problem | ||
Public tax history
| Year | Property taxes | Tax assessment |
|---|---|---|
| 2024 | -- | $259,400 +44.9% |
| 2023 | -- | $179,000 |
| 2022 | -- | $179,000 |
Find assessor info on the county website
Neighborhood: Browncroft
Nearby schools
GreatSchools rating
- 4/10School 46 Charles CarrollGrades: PK-6Distance: 0.5 mi
- 3/10East Lower SchoolGrades: 6-8Distance: 1.1 mi
- 2/10East High SchoolGrades: 9-12Distance: 1.1 mi
Schools provided by the listing agent
- District: Rochester
Source: NYSAMLSs. This data may not be complete. We recommend contacting the local school district to confirm school assignments for this home.

