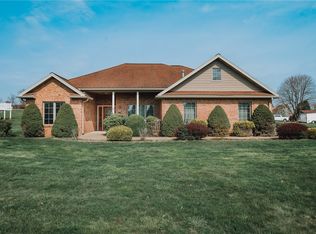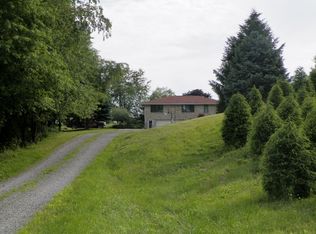Welcome to 196 Elderton Heights. This one owner, 3 bedroom, 1 1/2 bath, well maintained home sits on a large 1+acre lot in a quiet community. Drive up to this beautiful home, built in 2002, and notice the great curb appeal with the paved driveway, new sidewalk, and updated landscaping. Enter through the freshly painted front door with sidelights into the large entryway that opens up to the living room with a stone gas burning fireplace and a huge picture window that provides lots of natural light. A spacious eat in kitchen includes an island and oak cabinets with lots of counter space. French doors lead to the rear deck which overlooks the large back yard. A den/office, powder room, and laundry complete the main floor. The second floor features an 18x12 master with 2 walk in closets and an ensuite, 2 guest bedrooms, and a full bath. The 26x26 basement is ready to be finished for extra living space. A 2 car attached garage is an added perk. A home warranty is also included!
This property is off market, which means it's not currently listed for sale or rent on Zillow. This may be different from what's available on other websites or public sources.


