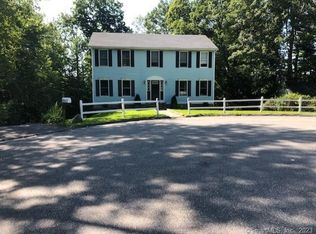Move right into this elegant 4 bedroom, 2.5 bath colonial situated at the end of a quiet cul-de-sac in one of the most desirable neighborhoods on the upper east side of town! This beautiful home offers spacious living with a nice open floor plan. The main level features a large living room with a gorgeous floor to ceiling stone wood burning fireplace, recessed lighting, slider access to the deck, a highly functional kitchen equipped with newer stainless steel appliances, an island, plus breakfast bar. In addition, there is a formal dining room, a home office with stylish French doors, plus a half bath. The upstairs has a large master bedroom suite, with tray ceilings, plus a remodeled bathroom with a soaking tub, shower stall and dual sink vanity. There are 3 additional bedrooms, plus the main bathroom with tub & shower, and a laundry room. Possible additional living space in the large unfinished walkout basement with slider access to the yard! The main level has attractive hickory wood flooring, with brand new carpet and laminate floors in the upstairs. Additional features include central vac, 200 amp electric service with generator hookup, plus a heated 2 car garage... WILL NOT LAST!
This property is off market, which means it's not currently listed for sale or rent on Zillow. This may be different from what's available on other websites or public sources.

